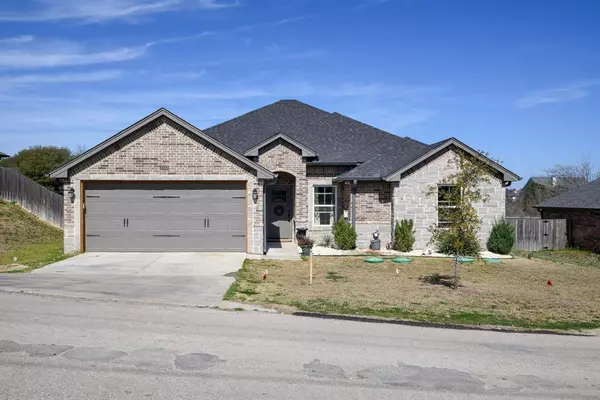For more information regarding the value of a property, please contact us for a free consultation.
Key Details
Property Type Single Family Home
Sub Type Single Family Residence
Listing Status Sold
Purchase Type For Sale
Square Footage 1,713 sqft
Price per Sqft $166
Subdivision Canyon Creek
MLS Listing ID 20550782
Sold Date 06/05/24
Style Traditional
Bedrooms 3
Full Baths 2
HOA Fees $12
HOA Y/N Mandatory
Year Built 2020
Annual Tax Amount $3,437
Lot Size 2,613 Sqft
Acres 0.06
Property Description
This 3-bedroom, 2-bathroom home also includes an office, study or craft room for added versatility. The home boasts vaulted and stained-trim ceilings, recessed and decorative lighting, luxury vinyl plank floors throughout, custom trim and cabinetry, custom tiled baths and backsplashes, modern layout and finishes, and a large primary bedroom with a custom ensuite. Energy Star stainless steel appliances, refrigerator stays with the home. Subdivision's amenities, including lake access, a clubhouse, pool, playground, and park.
Location
State TX
County Hood
Community Club House, Community Pool, Gated, Lake, Park, Playground, Pool
Direction Take Hwy 144 towards Glen Rose, turn left on Williamson, turn right at Canyon Creek Gate Entrance. So straight on Christine, house will be on the left, there is a sign in the yard.
Rooms
Dining Room 1
Interior
Interior Features Cable TV Available, Decorative Lighting, Granite Counters, Vaulted Ceiling(s), Walk-In Closet(s)
Heating Central, Electric, Heat Pump
Cooling Ceiling Fan(s), Central Air, Electric
Flooring Luxury Vinyl Plank
Fireplaces Type None
Appliance Disposal, Electric Range, Electric Water Heater, Microwave
Heat Source Central, Electric, Heat Pump
Laundry Electric Dryer Hookup, Full Size W/D Area, Washer Hookup
Exterior
Exterior Feature Covered Patio/Porch
Garage Spaces 2.0
Fence Wood
Community Features Club House, Community Pool, Gated, Lake, Park, Playground, Pool
Utilities Available All Weather Road, Asphalt, Co-op Water, Individual Water Meter, Outside City Limits, Overhead Utilities, Septic
Roof Type Composition
Parking Type Garage Single Door, Electric Vehicle Charging Station(s), Garage, Garage Door Opener
Garage Yes
Building
Lot Description Interior Lot, Landscaped, Subdivision
Story One
Foundation Slab
Level or Stories One
Structure Type Rock/Stone
Schools
Elementary Schools Mambrino
Middle Schools Granbury
High Schools Granbury
School District Granbury Isd
Others
Ownership See Records
Acceptable Financing Cash, Conventional, FHA, VA Loan
Listing Terms Cash, Conventional, FHA, VA Loan
Financing FHA 203(b)
Read Less Info
Want to know what your home might be worth? Contact us for a FREE valuation!

Our team is ready to help you sell your home for the highest possible price ASAP

©2024 North Texas Real Estate Information Systems.
Bought with Patsy Whittington • Patsy Whittington - Real Estate
GET MORE INFORMATION




