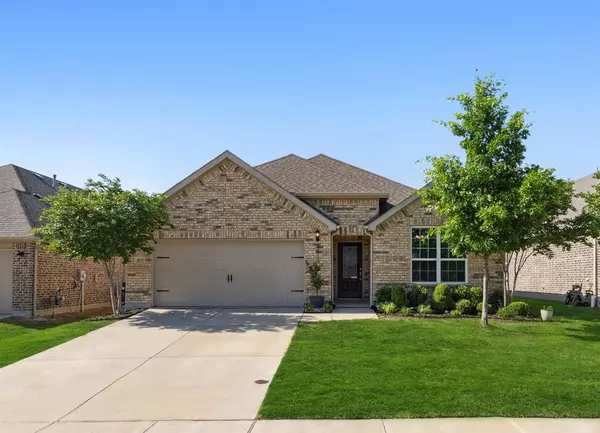For more information regarding the value of a property, please contact us for a free consultation.
Key Details
Property Type Single Family Home
Sub Type Single Family Residence
Listing Status Sold
Purchase Type For Sale
Square Footage 2,199 sqft
Price per Sqft $238
Subdivision Erwin Farms Ph 2
MLS Listing ID 20580368
Sold Date 06/07/24
Style Traditional
Bedrooms 3
Full Baths 2
HOA Fees $88/qua
HOA Y/N Mandatory
Year Built 2018
Annual Tax Amount $6,344
Lot Size 7,230 Sqft
Acres 0.166
Property Description
Experience the epitome of elegance in this meticulously maintained one-story home boasting beautiful curb appeal and a welcoming lead glass & stained wood front door. The open concept floorplan bathed in natural light and adorned with a serene, neutral palette offers seamless living and entertaining. At the heart of the home is a well-equipped chef's kitchen with tons of crisp white cabinet space, an expansive center island, a gas range, stainless appliances and a stylish designer tile backsplash. Discover quality craftsmanship throughout, from the built-in desk to the tranquil primary suite featuring a stunning wood pocket door and spacious walk-in shower. Indulge in modern amenities like garage ceiling speakers with Bluetooth and unwind under the custom wood pergola in the expansive fenced backyard. Don't miss the opportunity to call this move-in ready masterpiece home.
Location
State TX
County Collin
Community Community Pool, Jogging Path/Bike Path, Playground
Direction West of 75-Central, Head west on Wilmeth Rd toward Althea St Turn right on Erwin Farms Blvd At the traffic circle, take the 1st exit on Roth Dr Destination will be on the Right.
Rooms
Dining Room 1
Interior
Interior Features Cable TV Available
Heating Central, Fireplace(s), Natural Gas
Cooling Ceiling Fan(s), Central Air, Electric
Flooring Carpet, Ceramic Tile, Wood
Appliance Dishwasher, Disposal, Gas Cooktop, Gas Oven, Gas Water Heater, Ice Maker, Microwave, Vented Exhaust Fan, Other
Heat Source Central, Fireplace(s), Natural Gas
Laundry Electric Dryer Hookup, Stacked W/D Area, Washer Hookup
Exterior
Exterior Feature Rain Gutters
Garage Spaces 2.0
Fence Back Yard, Fenced, Privacy, Wood
Community Features Community Pool, Jogging Path/Bike Path, Playground
Utilities Available Cable Available, City Sewer, City Water, Electricity Available, Electricity Connected
Roof Type Composition
Parking Type Garage Faces Front, Garage Single Door, Secured, Storage
Total Parking Spaces 2
Garage Yes
Building
Lot Description Irregular Lot, Landscaped, Level, Lrg. Backyard Grass, Subdivision
Story One
Foundation Slab
Level or Stories One
Structure Type Brick,Rock/Stone,Stone Veneer
Schools
Elementary Schools Naomi Press
Middle Schools Johnson
High Schools Mckinney North
School District Mckinney Isd
Others
Restrictions No Known Restriction(s)
Ownership On File
Acceptable Financing Cash, Conventional, FHA, VA Loan
Listing Terms Cash, Conventional, FHA, VA Loan
Financing Cash
Read Less Info
Want to know what your home might be worth? Contact us for a FREE valuation!

Our team is ready to help you sell your home for the highest possible price ASAP

©2024 North Texas Real Estate Information Systems.
Bought with Robert Camacho • EXP REALTY
GET MORE INFORMATION




