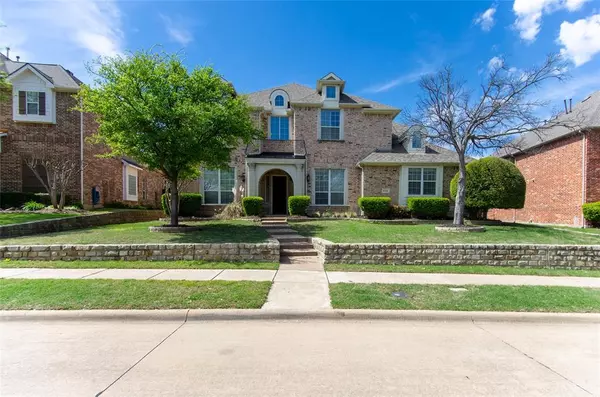For more information regarding the value of a property, please contact us for a free consultation.
Key Details
Property Type Single Family Home
Sub Type Single Family Residence
Listing Status Sold
Purchase Type For Sale
Square Footage 4,387 sqft
Price per Sqft $185
Subdivision Hunters Creek Ph 9
MLS Listing ID 20571939
Sold Date 05/30/24
Style Traditional
Bedrooms 4
Full Baths 3
Half Baths 1
HOA Fees $73/ann
HOA Y/N Mandatory
Year Built 2004
Annual Tax Amount $12,566
Lot Size 9,147 Sqft
Acres 0.21
Property Description
Check out this stunning 4-bedroom, 3.5-bathroom home with a 3-car garage! It's got everything you could want - from an amazing outdoor area to a game room and media room. Inside, you'll find beautiful built-ins, gorgeous iron balusters, and a mix of carpet, tile, and wood flooring that adds a touch of luxury. The kitchen is a dream with granite countertops, top-notch cabinetry, and stainless-steel appliances. Right off the kitchen is a butlers pantry to ease in entertaining. The family room is in the heart of the home and features a double stacked mantle! With the primary bedroom and study downstairs and three spacious bedrooms upstairs, there's plenty of room for everyone. Trust me, you won't want to miss out on this beauty - so bring your qualified buyers!
Location
State TX
County Collin
Direction From State Hwy 121 - Sam Rayburn Tollway, head north on Independence Parkway. Turn right onto Kelmscot Drive and left onto Ryeworth Drive. The home is located on your left.
Rooms
Dining Room 2
Interior
Interior Features Cable TV Available, Decorative Lighting, Granite Counters, High Speed Internet Available, Kitchen Island, Open Floorplan, Pantry, Vaulted Ceiling(s), Wet Bar
Heating Central, Natural Gas
Cooling Central Air, Electric
Flooring Carpet, Ceramic Tile, Wood
Fireplaces Number 1
Fireplaces Type Family Room, Gas Starter
Appliance Dishwasher, Disposal, Electric Cooktop, Electric Oven, Microwave, Double Oven
Heat Source Central, Natural Gas
Laundry Electric Dryer Hookup, Utility Room, Washer Hookup
Exterior
Exterior Feature Built-in Barbecue, Covered Patio/Porch, Lighting
Garage Spaces 3.0
Fence Wood
Utilities Available City Sewer, City Water, Concrete, Curbs, Individual Gas Meter
Roof Type Composition
Parking Type Garage Double Door, Alley Access, Concrete, Driveway, Garage, Garage Faces Rear
Total Parking Spaces 3
Garage Yes
Building
Lot Description Interior Lot, Sprinkler System
Story Two
Foundation Slab
Level or Stories Two
Structure Type Brick,Fiber Cement,Siding
Schools
Elementary Schools Isbell
Middle Schools Vandeventer
High Schools Liberty
School District Frisco Isd
Others
Ownership SFR Borrower 2021-2 LLC
Acceptable Financing Cash, Conventional, FHA, VA Loan
Listing Terms Cash, Conventional, FHA, VA Loan
Financing Conventional
Special Listing Condition Aerial Photo
Read Less Info
Want to know what your home might be worth? Contact us for a FREE valuation!

Our team is ready to help you sell your home for the highest possible price ASAP

©2024 North Texas Real Estate Information Systems.
Bought with Christine Lee • Texas Legacy Realty
GET MORE INFORMATION




