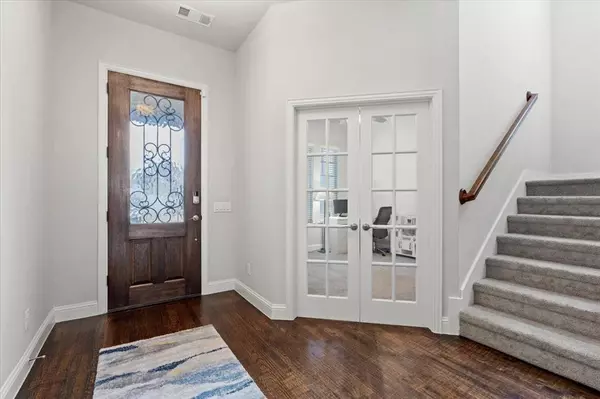For more information regarding the value of a property, please contact us for a free consultation.
Key Details
Property Type Single Family Home
Sub Type Single Family Residence
Listing Status Sold
Purchase Type For Sale
Square Footage 2,946 sqft
Price per Sqft $181
Subdivision Green Mdws Ph 1B
MLS Listing ID 20564482
Sold Date 05/30/24
Style Traditional
Bedrooms 4
Full Baths 3
Half Baths 1
HOA Fees $148/mo
HOA Y/N Mandatory
Year Built 2021
Annual Tax Amount $14,017
Lot Size 6,098 Sqft
Acres 0.14
Property Description
Step into what could be your forever home, nestled in the growing community of Green Meadows. This jaw-dropping gem, completed in 2021 greets you inside with awe-inspiring 22 ft. ceilings and sweeping handscraped hardwoods. Make your way into the fantastic open concept entertainment space with expansive sight-lines of the kitchen, dining and living room. Utilize your culinary skills in the chef inspired kitchens featuring Quartz counter-tops, gas cook-top, stainless appliances and expansive island. Entertain guests in the light filled living room gathered around the floor to ceiling stone fireplace. Escape after a long day to the secluded primary suite complete with a luxurious bath and WIC. A desirable secondary primary suite is situated upstairs. The whole family will love the spacious game room. Green Meadows offers amenities to suit every lifestyle with a huge resort pool with two waterslides, kiddie pool, club house with fitness center, trails and more! You'll never want to leave!
Location
State TX
County Denton
Community Club House, Community Pool, Curbs, Fitness Center, Jogging Path/Bike Path, Playground, Sidewalks, Other
Direction Head North on Dallas North Tollway until it ends. Continue North on Dallas Pkwy, turn left on County Road 7 (Punk Carter), right on Hideaway, left on Garden, right on Pebble, left on Hidden Cove. Home is on the right.
Rooms
Dining Room 1
Interior
Interior Features Cable TV Available, Decorative Lighting, Double Vanity, Flat Screen Wiring, High Speed Internet Available, Kitchen Island, Open Floorplan, Pantry, Vaulted Ceiling(s), Walk-In Closet(s)
Heating Central, Fireplace(s)
Cooling Ceiling Fan(s), Central Air, Electric
Flooring Carpet, Ceramic Tile, Wood
Fireplaces Number 1
Fireplaces Type Gas Starter, Living Room, Stone
Appliance Dishwasher, Disposal, Gas Cooktop, Gas Water Heater, Microwave
Heat Source Central, Fireplace(s)
Laundry Full Size W/D Area, Washer Hookup
Exterior
Exterior Feature Covered Patio/Porch, Rain Gutters
Garage Spaces 2.0
Fence Back Yard, Wood
Community Features Club House, Community Pool, Curbs, Fitness Center, Jogging Path/Bike Path, Playground, Sidewalks, Other
Utilities Available Cable Available, City Sewer, City Water, Concrete, Curbs, MUD Water, Sidewalk
Roof Type Composition
Parking Type Garage Single Door, Garage Door Opener, Garage Faces Front
Total Parking Spaces 2
Garage Yes
Building
Lot Description Few Trees, Interior Lot, Landscaped, Sprinkler System, Subdivision
Story Two
Foundation Slab
Level or Stories Two
Structure Type Brick,Rock/Stone
Schools
Elementary Schools Marcy Lykins
Middle Schools Jerry & Linda Moore
High Schools Celina
School District Celina Isd
Others
Ownership See Tax
Acceptable Financing Cash, Conventional, FHA, VA Loan
Listing Terms Cash, Conventional, FHA, VA Loan
Financing Conventional
Special Listing Condition Aerial Photo
Read Less Info
Want to know what your home might be worth? Contact us for a FREE valuation!

Our team is ready to help you sell your home for the highest possible price ASAP

©2024 North Texas Real Estate Information Systems.
Bought with Kristi Schwartz • Ebby Halliday, Realtors
GET MORE INFORMATION




