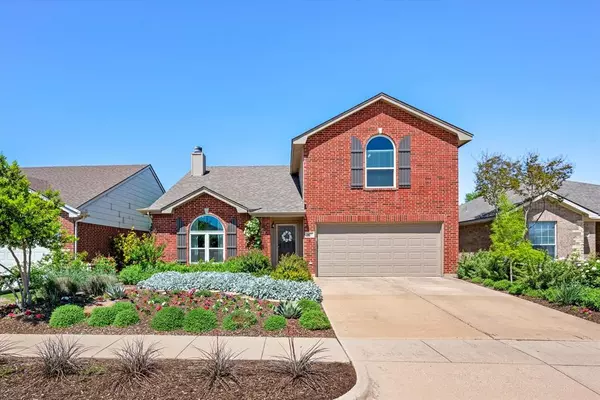For more information regarding the value of a property, please contact us for a free consultation.
Key Details
Property Type Single Family Home
Sub Type Single Family Residence
Listing Status Sold
Purchase Type For Sale
Square Footage 2,449 sqft
Price per Sqft $177
Subdivision Lakes Of River Trails South
MLS Listing ID 20557546
Sold Date 05/24/24
Style Traditional
Bedrooms 5
Full Baths 3
HOA Fees $35/qua
HOA Y/N Mandatory
Year Built 2002
Annual Tax Amount $5,951
Lot Size 5,488 Sqft
Acres 0.126
Property Description
Beautiful two story home pristinely maintained and ready for its new owners to call it home. Nestled in the quiet Lakes of River Trails neighborhood and lies near the West Fork of the Trinity River with several community trails. This home features 5 bedrooms with 3 downstairs, 3 bathrooms, a decorative brick and wood burning fireplace, soaring ceilings and 13 beautiful windows allowing an abundant amount of natural light to seep in. The kitchen boasts granite countertops, travertine tile backsplash, SS appliances and white cabinetry. There is also a great flex space that would make the perfect office or craft room. The very private backyard features extensive landscaping that is professionally designed and is a true oasis. Complete with a seven-foot-tall fence, a screen of hollies, a shed that coveys and a brick patio, creating a serene atmosphere. Ideal location, close to many dining and shopping options.
Location
State TX
County Tarrant
Community Greenbelt
Direction Take Hwy 820 to Trinity Blvd, turn right on Precinct Line Road, then turn right on River Trails Blvd, turn left on Rushing Springs Drive, lastly turn right on Rushing River Drive.
Rooms
Dining Room 1
Interior
Interior Features Built-in Features, Cable TV Available, Eat-in Kitchen, Granite Counters, High Speed Internet Available, Kitchen Island, Loft, Pantry, Vaulted Ceiling(s), Walk-In Closet(s)
Heating Central, Electric
Cooling Ceiling Fan(s), Central Air, Electric
Flooring Carpet, Tile
Fireplaces Number 1
Fireplaces Type Brick, Decorative, Living Room, Wood Burning
Appliance Dishwasher, Disposal, Electric Cooktop, Electric Oven, Electric Range, Microwave
Heat Source Central, Electric
Laundry Electric Dryer Hookup, Utility Room, Full Size W/D Area, Washer Hookup
Exterior
Exterior Feature Covered Patio/Porch, Rain Gutters
Garage Spaces 2.0
Fence Wood
Community Features Greenbelt
Utilities Available City Sewer, City Water, Electricity Available
Roof Type Composition,Shingle
Parking Type Garage Single Door
Total Parking Spaces 2
Garage Yes
Building
Lot Description Few Trees, Interior Lot, Landscaped, Many Trees, Other, Sprinkler System
Story Two
Foundation Slab
Level or Stories Two
Structure Type Brick
Schools
Elementary Schools Rivertrail
High Schools Bell
School District Hurst-Euless-Bedford Isd
Others
Restrictions Unknown Encumbrance(s)
Ownership Please see Private Remarks
Acceptable Financing 1031 Exchange, Cash, Conventional, FHA, VA Loan
Listing Terms 1031 Exchange, Cash, Conventional, FHA, VA Loan
Financing Conventional
Special Listing Condition Survey Available
Read Less Info
Want to know what your home might be worth? Contact us for a FREE valuation!

Our team is ready to help you sell your home for the highest possible price ASAP

©2024 North Texas Real Estate Information Systems.
Bought with Amanda Steelman • Keller Williams Realty
GET MORE INFORMATION




