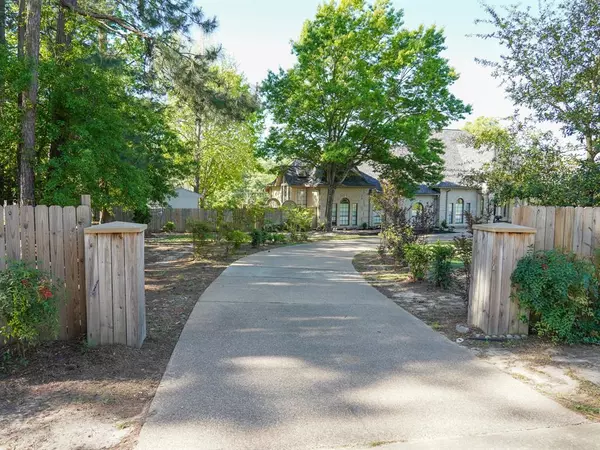For more information regarding the value of a property, please contact us for a free consultation.
Key Details
Property Type Single Family Home
Sub Type Single Family Residence
Listing Status Sold
Purchase Type For Sale
Square Footage 4,331 sqft
Price per Sqft $183
Subdivision Cumberland Estates
MLS Listing ID 20580965
Sold Date 05/28/24
Style French
Bedrooms 4
Full Baths 4
Half Baths 1
HOA Fees $6/ann
HOA Y/N Mandatory
Year Built 1989
Lot Size 1.728 Acres
Acres 1.728
Property Description
Gracefully semblance of French Manor home on 1.7 acres. Circle drive connecting to 2 streets and 3 car garage. Fabulous classical elegant French modern front exterior. The interior floor plan follows suit with nicely designed layout of formal and informal living spaces centered around a grand foyer that greets you with soaring ceilings and marble floor. Primary bedroom & a mother inlaw suite occupy each side of the home. Enter the foyer into the family room sense the inviting ambience of the brick fireplace you will notice the inviting kitchen with abundant custom cabinetry double ovens stainless steel appliances grantie counter top and tile floor. Ajacent to the kitchen is fantastic sprawling mother inlaw suite or game room. On the other
side of home is a quiet office with beautiful floor to ceiling custom built cabinets. Primary suite has a private entrance to a serene sitting area on the back patio. The well appointed laundry room overflows with storage and another full bathroom.
Location
State TX
County Smith
Direction From South loop 323 go south on broadway to Cumberland, turn left. Go to the corner of Hickory and Cumberland. (Cumberland Estates entrance). Sign in frot on Cumberland and sign on Hickory Street.
Rooms
Dining Room 2
Interior
Interior Features Cable TV Available, Cathedral Ceiling(s), Central Vacuum, Eat-in Kitchen, Granite Counters, In-Law Suite Floorplan, Kitchen Island, Open Floorplan, Pantry, Vaulted Ceiling(s)
Heating Central
Cooling Ceiling Fan(s), Central Air, Electric
Flooring Carpet, Ceramic Tile, Hardwood
Fireplaces Number 1
Fireplaces Type Brick, Gas Starter
Appliance Built-in Refrigerator, Dishwasher, Disposal, Electric Oven, Gas Cooktop, Gas Water Heater, Ice Maker, Microwave, Double Oven
Heat Source Central
Laundry Electric Dryer Hookup, Gas Dryer Hookup, Utility Room, Full Size W/D Area, Washer Hookup
Exterior
Exterior Feature Covered Patio/Porch
Garage Spaces 3.0
Fence Back Yard, Wood
Utilities Available Asphalt, City Sewer, City Water, Individual Gas Meter, Individual Water Meter
Roof Type Composition
Parking Type Garage Double Door, Circular Driveway, Driveway, Garage, Garage Door Opener, Garage Faces Side, Oversized
Garage Yes
Building
Lot Description Landscaped
Story One
Foundation Slab
Level or Stories One
Structure Type Brick
Schools
Elementary Schools Stanton Smith
Middle Schools Holloway
High Schools Whitehouse
School District Whitehouse Isd
Others
Ownership Essman
Acceptable Financing Cash, Conventional, FHA, VA Loan
Listing Terms Cash, Conventional, FHA, VA Loan
Financing Conventional
Read Less Info
Want to know what your home might be worth? Contact us for a FREE valuation!

Our team is ready to help you sell your home for the highest possible price ASAP

©2024 North Texas Real Estate Information Systems.
Bought with Non-Mls Member • NON MLS
GET MORE INFORMATION




