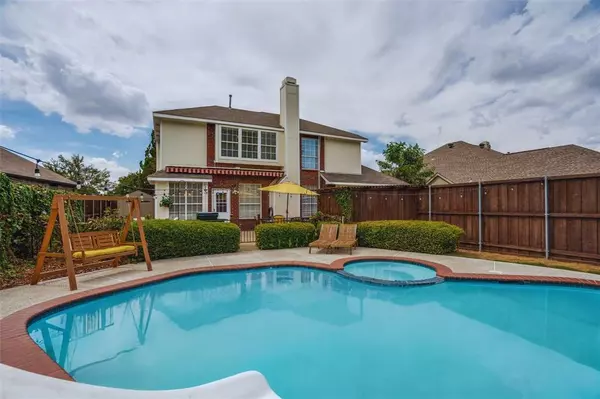For more information regarding the value of a property, please contact us for a free consultation.
Key Details
Property Type Single Family Home
Sub Type Single Family Residence
Listing Status Sold
Purchase Type For Sale
Square Footage 2,218 sqft
Price per Sqft $218
Subdivision Vista Of Eldorado Ph Ii
MLS Listing ID 20546982
Sold Date 05/24/24
Style Traditional
Bedrooms 4
Full Baths 2
Half Baths 1
HOA Y/N None
Year Built 1992
Annual Tax Amount $6,489
Lot Size 6,969 Sqft
Acres 0.16
Property Description
Experience the pride of ownership in this stunning 4-bedroom residence boasting numerous updates. Revel in the beauty of hardwood floors gracing the foyer, formal living and dining areas, family room, and bedrooms. The home showcases an inviting open floor plan with abundant natural light, complemented by vaulted ceilings, crown molding, and chair rail in the formal dining area. The generously sized living area provides ample space for relaxation. Delight in the scenic pool view from the eat-in kitchen, which has granite countertops and updated fixtures and appliances. Step into the backyard oasis, indulge in year-round swimming and entertainment with the pool, spa, and slide, or unwind beneath the retractable Sun setter awning. Notable features include energy efficiency, with a Radiant Barrier installed in 2015 and an epoxied garage in 2022. This home offers a perfect blend of comfort, style, and functionality for a truly exceptional living experience.
Location
State TX
County Collin
Direction From US75: Turn East on Eldorado Pkwy. Turn L at Cheverny Dr. Turn R on Rochelle Dr. Turn L on Bordeaux Dr. House
Rooms
Dining Room 2
Interior
Interior Features Cable TV Available, Decorative Lighting, Eat-in Kitchen, Granite Counters, High Speed Internet Available, Open Floorplan, Pantry, Walk-In Closet(s)
Heating Central
Cooling Electric
Flooring Ceramic Tile, Wood
Fireplaces Number 1
Fireplaces Type Brick, Gas Logs, Gas Starter
Appliance Dishwasher, Disposal, Electric Oven, Gas Water Heater, Microwave, Plumbed For Gas in Kitchen
Heat Source Central
Exterior
Exterior Feature Covered Patio/Porch, Rain Gutters, Storage
Garage Spaces 2.0
Fence Wood
Pool Fenced, Gunite, Heated, In Ground, Lap, Pool Sweep, Pool/Spa Combo, Separate Spa/Hot Tub, Sport
Utilities Available City Sewer, City Water
Roof Type Composition
Parking Type Covered, Driveway
Total Parking Spaces 2
Garage Yes
Private Pool 1
Building
Lot Description Interior Lot, Sprinkler System, Subdivision
Story Two
Foundation Slab
Level or Stories Two
Structure Type Brick,Siding
Schools
Elementary Schools Mcneil
Middle Schools Evans
High Schools Mckinney
School District Mckinney Isd
Others
Ownership TAX
Acceptable Financing Cash, Conventional, FHA, VA Loan
Listing Terms Cash, Conventional, FHA, VA Loan
Financing Conventional
Read Less Info
Want to know what your home might be worth? Contact us for a FREE valuation!

Our team is ready to help you sell your home for the highest possible price ASAP

©2024 North Texas Real Estate Information Systems.
Bought with Urve Akdogan • VITA Realty
GET MORE INFORMATION




