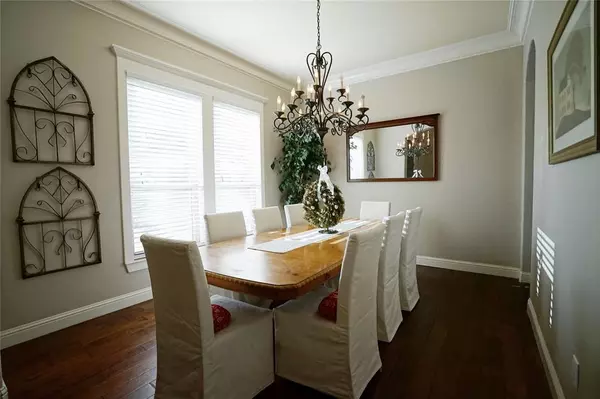For more information regarding the value of a property, please contact us for a free consultation.
Key Details
Property Type Single Family Home
Sub Type Single Family Residence
Listing Status Sold
Purchase Type For Sale
Square Footage 3,038 sqft
Price per Sqft $230
Subdivision Fox Pointe
MLS Listing ID 20569151
Sold Date 05/06/24
Style Traditional
Bedrooms 4
Full Baths 3
HOA Y/N None
Year Built 2003
Annual Tax Amount $10,399
Lot Size 10,280 Sqft
Acres 0.236
Property Description
Beautiful custom home located in Trophy Club with inground diving pool with NO HOA. Great home for entertaining with an open concept family room and kitchen area. Family room features a gas fireplace, and wall of floor to ceiling windows overlooking the pool. Formal dining room will accommodate large dining table. Primary bedroom features private bath with jetted tub, separate shower, and walk in closet. One additional bedroom downstairs next to full bath, plus 2 bedrooms upstairs with a full bath and game room. Updates include double hung windows installed 2021, new roof to be installed prior to closing, and fresh paint in downstairs and primary. Kitchen features stainless steel appliances, large walk in pantry, room for large breakfast table, built in workstation, and granite countertops. Home also includes covered patio, full sprinkler system, and partial new fencing. This home also features aggregated driveway with side entry oversized garage.
Location
State TX
County Denton
Direction East on Indian Creek, right on Skyline, follow and turn right into Fox Pointe.
Rooms
Dining Room 1
Interior
Interior Features Cable TV Available, Chandelier, Eat-in Kitchen, Granite Counters, High Speed Internet Available, Kitchen Island, Open Floorplan, Pantry, Sound System Wiring, Walk-In Closet(s)
Heating Central, Natural Gas
Cooling Ceiling Fan(s), Central Air, Electric
Fireplaces Number 1
Fireplaces Type Gas Logs, Living Room
Appliance Dishwasher, Disposal, Electric Oven, Gas Cooktop, Gas Water Heater, Microwave, Vented Exhaust Fan
Heat Source Central, Natural Gas
Laundry Utility Room, Full Size W/D Area
Exterior
Exterior Feature Covered Patio/Porch
Garage Spaces 2.0
Fence Wood
Pool Gunite, In Ground, Salt Water
Utilities Available Cable Available, City Sewer, City Water
Parking Type Garage Single Door, Aggregate, Garage Door Opener, Garage Faces Side
Total Parking Spaces 2
Garage Yes
Private Pool 1
Building
Lot Description Few Trees, Landscaped, Sprinkler System, Subdivision
Story Two
Level or Stories Two
Structure Type Brick
Schools
Elementary Schools Beck
Middle Schools Medlin
High Schools Byron Nelson
School District Northwest Isd
Others
Ownership See Taxes
Acceptable Financing Cash, Conventional, VA Loan
Listing Terms Cash, Conventional, VA Loan
Financing Conventional
Special Listing Condition Owner/ Agent
Read Less Info
Want to know what your home might be worth? Contact us for a FREE valuation!

Our team is ready to help you sell your home for the highest possible price ASAP

©2024 North Texas Real Estate Information Systems.
Bought with Lisa Kane • Compass RE Texas, LLC
GET MORE INFORMATION




