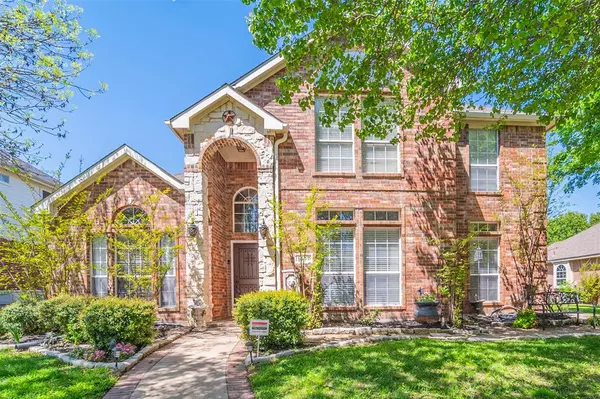For more information regarding the value of a property, please contact us for a free consultation.
Key Details
Property Type Single Family Home
Sub Type Single Family Residence
Listing Status Sold
Purchase Type For Sale
Square Footage 2,607 sqft
Price per Sqft $176
Subdivision Walnut Creek Valley Add
MLS Listing ID 20573292
Sold Date 05/22/24
Style Traditional
Bedrooms 4
Full Baths 2
Half Baths 1
HOA Y/N None
Year Built 2000
Annual Tax Amount $9,063
Lot Size 7,492 Sqft
Acres 0.172
Property Description
Come see this updated family home with a pool. As you enter you will see the wood-look tile throughout the downstairs. A formal living and dining space with updated lighting, beautiful arches and plant ledges. There is a good sized study with french doors for privacy. The large family room has built-in shelves and a soaring ceiling height. The updated kitchen has tons of white cabinets, gas cooktop and granite countertops. Breakfast area overlooks the oasis backyard with it's in ground pool. Primary bedroom is large and has an updated ensuite with separate sinks, garden tub and separate shower. The upstairs has a game room with three bedrooms and a full updated bath. There is plenty of room in this home for everyone to have their own privacy.
Location
State TX
County Tarrant
Community Curbs
Direction From 360 take Debbie lane to west. Go past Matlock and take a left on Fairfax, Left on Newcastle, Right on Brighton. House is on right about halfway down Brighton.
Rooms
Dining Room 2
Interior
Interior Features Chandelier, Decorative Lighting, Eat-in Kitchen, Granite Counters, High Speed Internet Available, Loft, Pantry
Heating Central, Natural Gas
Cooling Ceiling Fan(s), Central Air
Flooring Carpet, Ceramic Tile, Slate
Fireplaces Number 1
Fireplaces Type Family Room, Gas Starter, Stone, Wood Burning
Appliance Dishwasher, Disposal, Electric Oven, Gas Cooktop, Gas Water Heater, Plumbed For Gas in Kitchen
Heat Source Central, Natural Gas
Laundry Electric Dryer Hookup, Full Size W/D Area, Washer Hookup
Exterior
Exterior Feature Rain Gutters
Garage Spaces 2.0
Fence Back Yard, Full, Gate, Wood
Pool Gunite, In Ground, Pool Sweep, Water Feature
Community Features Curbs
Utilities Available City Sewer, City Water, Concrete, Curbs, Electricity Available, Individual Gas Meter, Individual Water Meter
Roof Type Composition,Shingle
Parking Type Garage Single Door, Concrete, Driveway, Garage, Garage Door Opener, Garage Faces Rear, Kitchen Level
Total Parking Spaces 2
Garage Yes
Private Pool 1
Building
Lot Description Few Trees, Interior Lot, Landscaped
Story Two
Foundation Slab
Level or Stories Two
Structure Type Brick
Schools
Elementary Schools Boren
Middle Schools Wester
High Schools Mansfield
School District Mansfield Isd
Others
Ownership Chad & Miranda Grindstaff
Acceptable Financing Cash, Conventional, FHA, VA Loan
Listing Terms Cash, Conventional, FHA, VA Loan
Financing VA
Special Listing Condition Survey Available
Read Less Info
Want to know what your home might be worth? Contact us for a FREE valuation!

Our team is ready to help you sell your home for the highest possible price ASAP

©2024 North Texas Real Estate Information Systems.
Bought with Odette Kenaston • Better Homes & Gardens, Winans
GET MORE INFORMATION




