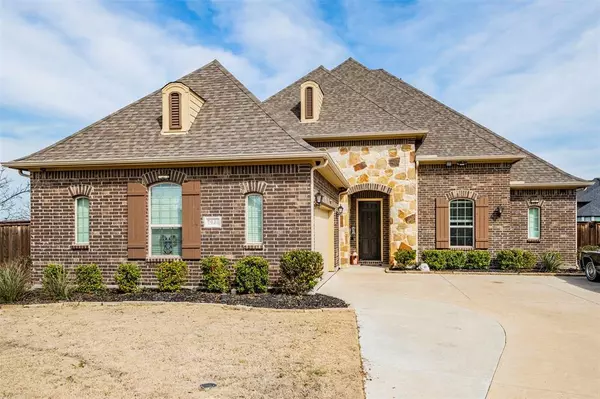For more information regarding the value of a property, please contact us for a free consultation.
Key Details
Property Type Single Family Home
Sub Type Single Family Residence
Listing Status Sold
Purchase Type For Sale
Square Footage 3,179 sqft
Price per Sqft $202
Subdivision Trinity Falls Planning Unit 2 Ph 2
MLS Listing ID 20538657
Sold Date 05/22/24
Bedrooms 4
Full Baths 3
HOA Fees $124/qua
HOA Y/N Mandatory
Year Built 2018
Annual Tax Amount $14,926
Lot Size 0.400 Acres
Acres 0.4
Property Description
Incredible opportunity for instant equity. Appraised 715K, check comps for subdivision! Amenities include 3 gorgeous pools, facilities, trails & much more. Stunning & modern Meritage home in master-planned Trinity Falls. 3179 sq ft of luxurious space, it features 4 large BRs & 3 full bathrooms plus a 13X12 office - everything downstairs except huge 4th BR used as media room, closet makes this a true 4th bedroom. Wetbar could be converted to bath. Big .4 acre lot! Open-concept connects foyer, living, dining & kitchen, perfect for entertaining. Sleek kitchen has 5-burner range, convection oven, ample storage, massive 12 foot pantry, & a huge island. Picture windows for lots of light, SW facing. Retreat to your large master with ensuite spa, which has a walk-in shower & bath, offering an oasis to unwind. 16.5X7 master closet to expand your wardrobe! Tankless water heater, foam insulation. Exceptional property close to brand-new Frazier Elementary.
Location
State TX
County Collin
Direction 75 north to Laud Howell Parkway Exit, make a left, turn right on Trinity Falls Parkway. Right on Sweetwater Cove, left on Champion Creek Drive, right on Krause Springs Drive. Home is at the end of Krause Springs drive on the right.
Rooms
Dining Room 1
Interior
Interior Features Cable TV Available, Flat Screen Wiring, High Speed Internet Available, Sound System Wiring
Heating Central, Electric
Cooling Central Air, Electric
Flooring Carpet, Ceramic Tile
Fireplaces Number 1
Fireplaces Type Decorative, Gas Logs, Gas Starter, Stone
Appliance Dishwasher, Disposal, Gas Cooktop, Microwave, Convection Oven
Heat Source Central, Electric
Exterior
Garage Spaces 2.0
Utilities Available City Sewer, MUD Water, Underground Utilities
Roof Type Composition
Parking Type Covered, Garage, Garage Door Opener, Other
Total Parking Spaces 2
Garage Yes
Building
Story Two
Foundation Slab
Level or Stories Two
Structure Type Brick,Frame
Schools
Elementary Schools Naomi Press
Middle Schools Johnson
High Schools Mckinney North
School District Mckinney Isd
Others
Ownership Heather Mayes, Thomas Kassela
Acceptable Financing Cash, Conventional, FHA, VA Loan
Listing Terms Cash, Conventional, FHA, VA Loan
Financing Conventional
Read Less Info
Want to know what your home might be worth? Contact us for a FREE valuation!

Our team is ready to help you sell your home for the highest possible price ASAP

©2024 North Texas Real Estate Information Systems.
Bought with Andre Tabacco • Redfin Corporation
GET MORE INFORMATION




