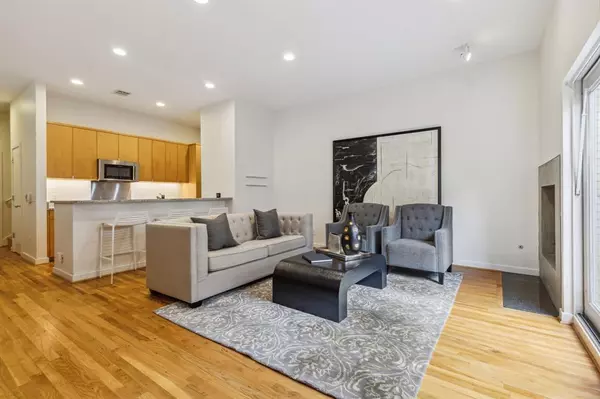For more information regarding the value of a property, please contact us for a free consultation.
Key Details
Property Type Condo
Sub Type Condominium
Listing Status Sold
Purchase Type For Sale
Square Footage 2,006 sqft
Price per Sqft $298
Subdivision 4125 Cole Ave Condominiums
MLS Listing ID 20517718
Sold Date 05/16/24
Style Contemporary/Modern
Bedrooms 3
Full Baths 3
Half Baths 1
HOA Fees $498/mo
HOA Y/N Mandatory
Year Built 1998
Lot Size 1.058 Acres
Acres 1.058
Property Description
Welcome to 4125 Cole Avenue, Unit 20, a stunning 3-bedroom, 3.5-bathroom home designed by renowned architect Ron Wommack, FAIA. This spacious 2006 square foot residence offers a seamless blend of modern luxury and urban convenience. Step inside to discover a chef's kitchen with granite counters and hardwood floors that flow throughout the open layout. The main level is an entertainer's dream, with a powder room for guests and a private outdoor space perfect for al fresco dining or morning coffee. Upstairs, the primary bedroom features an en-suite bathroom and ample closet space, while two additional bedrooms offer flexibility for guests, a home office, or a personal gym. This home is equipped with newer HVAC units, a washer-dryer units, and parking in the 2-car attached garage. There is also a private rooftop deck on the third level! Located just two blocks from the Katy Trail, this home offers easy access to the best dining, shopping, and entertainment that Dallas has to offer.
Location
State TX
County Dallas
Direction From Knox Henderson, go south on Cole Ave. 2 minutes just past Fitzhugh, unit is on the right.
Rooms
Dining Room 1
Interior
Interior Features Built-in Features, Cable TV Available, Eat-in Kitchen, Flat Screen Wiring, Granite Counters, High Speed Internet Available
Heating Central, Zoned
Cooling Central Air, Electric, Zoned
Flooring Carpet, Ceramic Tile, Wood
Fireplaces Number 1
Fireplaces Type Gas, Living Room, Masonry, Metal, Stone, Wood Burning
Appliance Commercial Grade Range, Dishwasher, Disposal, Gas Range, Gas Water Heater, Microwave, Refrigerator
Heat Source Central, Zoned
Laundry Electric Dryer Hookup, Utility Room, Full Size W/D Area, Washer Hookup
Exterior
Garage Spaces 2.0
Fence Front Yard, Gate, Perimeter, Security, Wood
Utilities Available City Sewer, City Water, Curbs, Individual Water Meter, Sidewalk
Roof Type Flat,Synthetic,Other
Parking Type Garage Double Door, Driveway, Electric Gate, Garage, Garage Door Opener, Garage Faces Rear, Kitchen Level, On Street, Side By Side
Total Parking Spaces 2
Garage Yes
Building
Story Three Or More
Foundation Slab
Level or Stories Three Or More
Structure Type Brick,Stucco
Schools
Elementary Schools Milam
Middle Schools Spence
High Schools North Dallas
School District Dallas Isd
Others
Restrictions Animals,Architectural
Ownership Lara Moffat
Financing Conventional
Read Less Info
Want to know what your home might be worth? Contact us for a FREE valuation!

Our team is ready to help you sell your home for the highest possible price ASAP

©2024 North Texas Real Estate Information Systems.
Bought with Lizz Irvin • Meyer Group Real Estate
GET MORE INFORMATION




