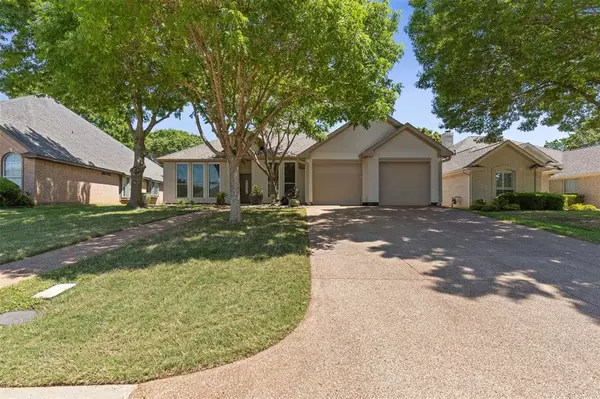For more information regarding the value of a property, please contact us for a free consultation.
Key Details
Property Type Single Family Home
Sub Type Single Family Residence
Listing Status Sold
Purchase Type For Sale
Square Footage 2,244 sqft
Price per Sqft $218
Subdivision Walnut Creek Valley
MLS Listing ID 20590765
Sold Date 05/21/24
Style Traditional
Bedrooms 3
Full Baths 2
HOA Y/N None
Year Built 1993
Annual Tax Amount $9,968
Lot Size 7,971 Sqft
Acres 0.183
Property Description
Welcome home to this beautiful, custom one-story ranch house with a pool on the 18th tee box of the golf course. This unique home boasts an open floor plan with abundant natural light streaming in. Upon entering, you are welcomed with updated porcelain wood-like tile flooring throughout. Step into an inviting formal living area built for entertaining, an open Chef’s kitchen with stainless steel appliances, elegant granite, and lots of storage. Enjoy three generously sized bedrooms and closets along with updated bathrooms. The master retreat has a spacious walk-in closet and an oversized laundry room that can be utilized as a bonus room. More updates that include motorized blinds, newer Low-E windows, newer HVAC, additional 12” of insulation, and a new roof and gutters will help keep this home energy efficient. Escape to your serene backyard retreat where you can enjoy your recently resurfaced Pebble Tec Pool, covered patio, and beautiful landscaping. This is a must-see!
Location
State TX
County Tarrant
Community Golf
Direction From Walnut Creek Drive, go east on Country Club Drive. Turn south on Masters, home on left.
Rooms
Dining Room 2
Interior
Interior Features Decorative Lighting, Double Vanity, Eat-in Kitchen, Granite Counters, High Speed Internet Available, Kitchen Island, Open Floorplan, Pantry, Walk-In Closet(s)
Heating Central, Electric
Cooling Central Air, Electric
Flooring Ceramic Tile
Fireplaces Number 1
Fireplaces Type Living Room
Appliance Dishwasher, Disposal, Electric Cooktop, Electric Oven, Microwave, Vented Exhaust Fan
Heat Source Central, Electric
Laundry Electric Dryer Hookup, Utility Room, Full Size W/D Area
Exterior
Exterior Feature Covered Patio/Porch
Garage Spaces 2.0
Fence Wrought Iron
Pool Gunite, In Ground
Community Features Golf
Utilities Available City Sewer, City Water, Curbs, Underground Utilities
Roof Type Composition
Parking Type Garage, Garage Faces Front, Garage Single Door
Total Parking Spaces 2
Garage Yes
Private Pool 1
Building
Lot Description On Golf Course, Sprinkler System
Story One
Foundation Slab
Level or Stories One
Structure Type Brick
Schools
Elementary Schools Boren
Middle Schools Wester
High Schools Mansfield
School District Mansfield Isd
Others
Ownership See Transaction Desk
Acceptable Financing Cash, Conventional
Listing Terms Cash, Conventional
Financing Cash
Special Listing Condition Aerial Photo
Read Less Info
Want to know what your home might be worth? Contact us for a FREE valuation!

Our team is ready to help you sell your home for the highest possible price ASAP

©2024 North Texas Real Estate Information Systems.
Bought with Susan Thornton • Briggs Freeman Sotheby's Int'l
GET MORE INFORMATION




