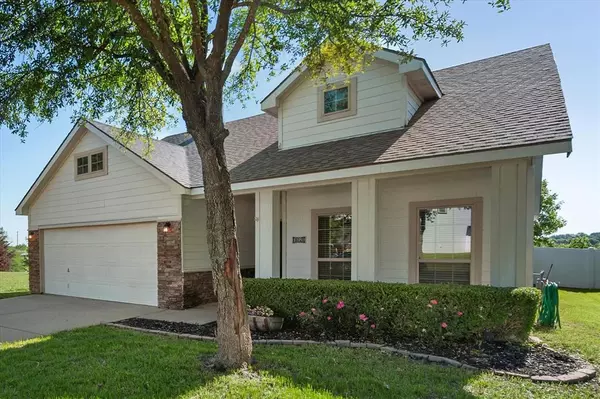For more information regarding the value of a property, please contact us for a free consultation.
Key Details
Property Type Single Family Home
Sub Type Single Family Residence
Listing Status Sold
Purchase Type For Sale
Square Footage 1,566 sqft
Price per Sqft $185
Subdivision Chapel Hill Ph I
MLS Listing ID 20591776
Sold Date 05/20/24
Style Traditional
Bedrooms 3
Full Baths 2
HOA Fees $86/qua
HOA Y/N Mandatory
Year Built 2007
Annual Tax Amount $6,788
Lot Size 6,098 Sqft
Acres 0.14
Property Description
Welcome to your dream home nestled in the heart of a picturesque community. Situated on a coveted corner lot, this home offers unparalleled privacy and curb appeal. The kitchen features updated cabinets, ample storage space, a convenient coffee bar, and a sizable island that makes for a great gathering spot. The cozy living area boasts a gas fireplace with a brick hearth and mantel. Retreat to the luxurious primary bedroom, complete with dual sinks and a spacious closet. With comfort in mind, every room is equipped with ceiling fans to keep you cool year-round. The expansive covered porch beckons you to soak in the breathtaking view of Bond's Ranch. The community offers an array of amenities for you to enjoy, including a community pool, greenbelt, and playground. Schedule your private tour today and make this exquisite home yours before it's too late!
Location
State TX
County Tarrant
Community Community Pool, Greenbelt, Jogging Path/Bike Path, Park, Playground
Direction From I35W: Heading north, take 287 exit, merge onto US-287 N, take the Bonds Ranch Rd exit, at the traffic circle take the 3rd exit onto W Bonds Ranch Rd, turn left onto Colonial Heights Ln, turn left onto Caldwell Ln, the house will be on the left.
Rooms
Dining Room 1
Interior
Interior Features Cable TV Available, Decorative Lighting, High Speed Internet Available
Heating Central, Natural Gas
Cooling Ceiling Fan(s), Central Air, Electric
Flooring Concrete, Painted/Stained
Fireplaces Number 1
Fireplaces Type Gas Starter, Wood Burning
Appliance Dishwasher, Disposal
Heat Source Central, Natural Gas
Laundry Electric Dryer Hookup, Full Size W/D Area, Washer Hookup
Exterior
Exterior Feature Covered Patio/Porch
Garage Spaces 2.0
Community Features Community Pool, Greenbelt, Jogging Path/Bike Path, Park, Playground
Utilities Available Cable Available, City Sewer, City Water
Roof Type Composition
Parking Type Garage Faces Front, Garage Single Door
Total Parking Spaces 2
Garage Yes
Building
Lot Description Corner Lot, Greenbelt, Sprinkler System, Subdivision
Story One
Foundation Slab
Level or Stories One
Schools
Elementary Schools Eaglemount
Middle Schools Wayside
High Schools Boswell
School District Eagle Mt-Saginaw Isd
Others
Ownership see tax records
Acceptable Financing Cash, Conventional, FHA, VA Loan
Listing Terms Cash, Conventional, FHA, VA Loan
Financing FHA
Read Less Info
Want to know what your home might be worth? Contact us for a FREE valuation!

Our team is ready to help you sell your home for the highest possible price ASAP

©2024 North Texas Real Estate Information Systems.
Bought with Maggie Dieter • Compass RE Texas, LLC
GET MORE INFORMATION




