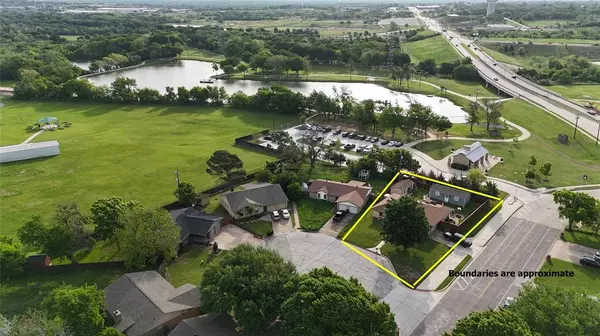For more information regarding the value of a property, please contact us for a free consultation.
Key Details
Property Type Single Family Home
Sub Type Single Family Residence
Listing Status Sold
Purchase Type For Sale
Square Footage 1,404 sqft
Price per Sqft $193
Subdivision Pleasant Manor Estates
MLS Listing ID 20591902
Sold Date 05/17/24
Style Ranch,Traditional
Bedrooms 3
Full Baths 2
HOA Y/N None
Year Built 1976
Annual Tax Amount $4,930
Lot Size 9,234 Sqft
Acres 0.212
Property Description
Adorable home adjacent to Bailey Lake in Burleson ISD. Situated on a large corner lot in a cul-de-sac, this 3 bed, 2 bath home has only had 2 owners! Flagstone path leads to covered front porch. A painted brick fireplace and cedar beam will be the focal point of your family room. Eat in kitchen is well equipped with great windows, dual basin sink overlooking backyard, electric cooking and SS appliances. Bedrooms are spacious with good storage. Second bath features a clawfoot tub shower combo and pedestal sink for a nostalgic touch. Primary suite has a nook for sitting area or office. Ensuite bath boasts separate closets and walk in shower. Out back is an incredible bonus space. 14x32 Ulrich shop includes 2 rooms with electric, LED lighting, and AC. So many possibilities for game room, guest quarters, office, playroom, or storage. Additional shed for tools and lawn equipment. Beautiful 8ft fence, side drive. Just seconds to shopping and dining.
Location
State TX
County Johnson
Community Fishing, Greenbelt, Jogging Path/Bike Path, Lake, Park, Sidewalks
Direction I 35 south to Hidden Creek Pkwy. West on Hidden Creek. Immediate right at Bailey Lake - SE Gardens Blvd. Home is on the corner on the right. Tena Court.
Rooms
Dining Room 1
Interior
Interior Features Cable TV Available, Decorative Lighting, Eat-in Kitchen, High Speed Internet Available, Paneling, Vaulted Ceiling(s), Walk-In Closet(s)
Heating Central, Electric, Fireplace(s)
Cooling Ceiling Fan(s), Central Air, Electric
Flooring Carpet, Ceramic Tile, Hardwood, Laminate, Simulated Wood
Fireplaces Number 1
Fireplaces Type Brick, Wood Burning
Appliance Dishwasher, Disposal, Electric Cooktop, Electric Oven, Electric Water Heater, Microwave
Heat Source Central, Electric, Fireplace(s)
Laundry Electric Dryer Hookup, Utility Room, Full Size W/D Area, Washer Hookup, On Site
Exterior
Exterior Feature Covered Patio/Porch, Rain Gutters, Lighting, Private Yard, Rain Barrel/Cistern(s), Storage
Garage Spaces 2.0
Fence Fenced, High Fence, Privacy, Wood
Community Features Fishing, Greenbelt, Jogging Path/Bike Path, Lake, Park, Sidewalks
Utilities Available City Sewer, City Water, Curbs, Electricity Available, Electricity Connected, Individual Water Meter, Sidewalk
Roof Type Composition
Parking Type Garage Single Door, Direct Access, Driveway, Garage, Garage Door Opener, Garage Faces Side, Inside Entrance, On Site, On Street
Total Parking Spaces 2
Garage Yes
Building
Lot Description Adjacent to Greenbelt, Corner Lot, Cul-De-Sac, Few Trees, Greenbelt, Landscaped, Level, Lrg. Backyard Grass, Park View
Story One
Foundation Slab
Level or Stories One
Structure Type Brick
Schools
Elementary Schools Norwood
Middle Schools Kerr
High Schools Burleson Centennial
School District Burleson Isd
Others
Restrictions Deed,Development
Ownership Scroggins
Acceptable Financing Cash, Conventional, FHA, VA Loan
Listing Terms Cash, Conventional, FHA, VA Loan
Financing FHA
Special Listing Condition Aerial Photo, Deed Restrictions
Read Less Info
Want to know what your home might be worth? Contact us for a FREE valuation!

Our team is ready to help you sell your home for the highest possible price ASAP

©2024 North Texas Real Estate Information Systems.
Bought with Kelly Christenson • RE/MAX Trinity
GET MORE INFORMATION




