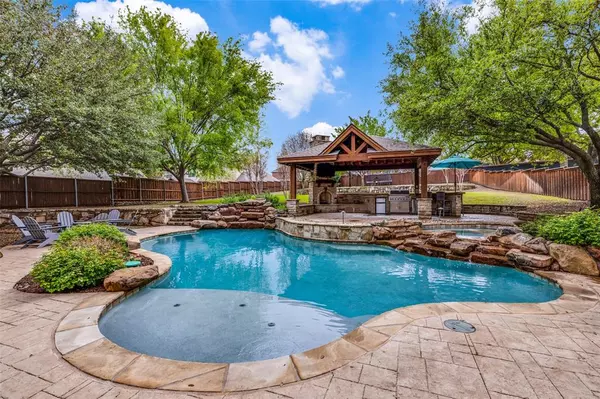For more information regarding the value of a property, please contact us for a free consultation.
Key Details
Property Type Single Family Home
Sub Type Single Family Residence
Listing Status Sold
Purchase Type For Sale
Square Footage 5,297 sqft
Price per Sqft $269
Subdivision Tanglewood At Stonebridge Ranch
MLS Listing ID 20565455
Sold Date 05/17/24
Style Traditional
Bedrooms 5
Full Baths 4
Half Baths 1
HOA Fees $79/ann
HOA Y/N Mandatory
Year Built 2004
Annual Tax Amount $17,537
Lot Size 0.550 Acres
Acres 0.55
Property Description
Luxury estate located on a half acre lot with 5 bedrooms, remodeled kitchen & massive backyard with amazing pool! As you enter through the dramatic two story entry you are greeted with solid hardwood flooring, extensive woodwork, designer lighting, double fireplaces, private office & spiral staircase! The family room & formal dining seamlessly flows into the chef's kitchen featuring quartz, custom cabinets, designer finishes, gas cooktop, walk-in pantry, large island & bar area perfect for entertaining! Private primary suite with windows overlooking backyard + 2nd guest suite downstairs with private bath! Upstairs has 3 additional bedrooms with wood flooring & connected baths, fully equipped media room perfect for family night + large game room with pattern carpet! Backyard is the masterpiece of this home with pool, spa, waterfall, multiple living areas, cedar covered porch, kitchen, grill & fireplace. 3 car garage. All Stonebridge Ranch HOA amenities. Walking distance to schools.
Location
State TX
County Collin
Community Community Dock, Community Pool, Curbs, Golf, Greenbelt, Jogging Path/Bike Path, Park, Playground, Sidewalks, Tennis Court(S)
Direction 6505 Thorntree, McKinney Tx
Rooms
Dining Room 2
Interior
Interior Features Built-in Features, Cable TV Available, Cathedral Ceiling(s), Decorative Lighting, Double Vanity, Eat-in Kitchen, High Speed Internet Available, Kitchen Island, Open Floorplan, Pantry, Walk-In Closet(s)
Heating Fireplace(s), Natural Gas
Cooling Ceiling Fan(s), Central Air, Electric
Flooring Carpet, Ceramic Tile, Hardwood
Fireplaces Number 2
Fireplaces Type Gas Logs, Living Room
Appliance Built-in Refrigerator, Dishwasher, Disposal, Electric Oven, Gas Cooktop, Microwave, Convection Oven, Refrigerator
Heat Source Fireplace(s), Natural Gas
Laundry Full Size W/D Area
Exterior
Exterior Feature Attached Grill, Covered Patio/Porch, Gas Grill, Rain Gutters, Lighting, Outdoor Grill, Outdoor Kitchen, Outdoor Living Center
Garage Spaces 3.0
Fence Wood
Pool Gunite, Heated, In Ground, Pool/Spa Combo
Community Features Community Dock, Community Pool, Curbs, Golf, Greenbelt, Jogging Path/Bike Path, Park, Playground, Sidewalks, Tennis Court(s)
Utilities Available City Sewer, City Water, Curbs, Sidewalk
Roof Type Composition
Parking Type Garage Door Opener
Total Parking Spaces 3
Garage Yes
Private Pool 1
Building
Lot Description Few Trees, Landscaped, Lrg. Backyard Grass, Sprinkler System, Subdivision
Story Two
Foundation Slab
Level or Stories Two
Structure Type Brick,Rock/Stone
Schools
Elementary Schools Wolford
Middle Schools Evans
High Schools Mckinney Boyd
School District Mckinney Isd
Others
Ownership Daniel Henn
Acceptable Financing Cash, Conventional, FHA, VA Loan
Listing Terms Cash, Conventional, FHA, VA Loan
Financing Conventional
Special Listing Condition Aerial Photo, Deed Restrictions
Read Less Info
Want to know what your home might be worth? Contact us for a FREE valuation!

Our team is ready to help you sell your home for the highest possible price ASAP

©2024 North Texas Real Estate Information Systems.
Bought with Justen Parks • RE/MAX DFW Associates
GET MORE INFORMATION




