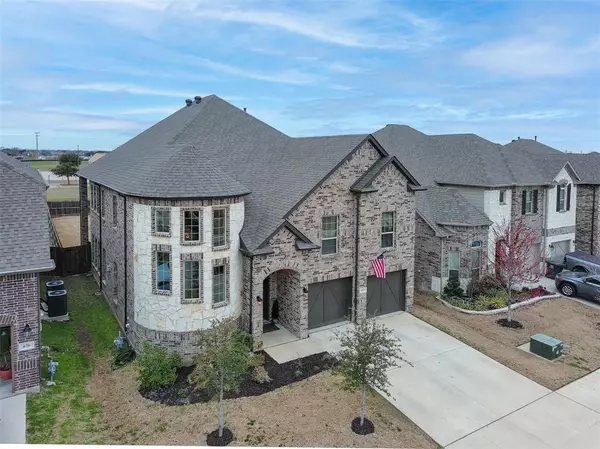For more information regarding the value of a property, please contact us for a free consultation.
Key Details
Property Type Single Family Home
Sub Type Single Family Residence
Listing Status Sold
Purchase Type For Sale
Square Footage 3,795 sqft
Price per Sqft $151
Subdivision Edgefield
MLS Listing ID 20534857
Sold Date 05/16/24
Style Traditional,Tudor
Bedrooms 4
Full Baths 3
Half Baths 1
HOA Fees $58/qua
HOA Y/N Mandatory
Year Built 2021
Annual Tax Amount $11,760
Lot Size 7,492 Sqft
Acres 0.172
Property Description
THIS is the home you've been waiting for! The house welcomes you into the foyer with a staircase that wraps around the turret-style architecture. The living room has volume ceilings creating an open & airy space! The open kitchen with massive island is perfect for entertaining and spending time with loved ones! The office downstairs is off the kitchen which is perfect for a flex space, office or pet room! Upstairs you will find the add'l bedrooms, HUGE game room plus MEDIA room! Sellers are leaving media equipment to make it turn-key for the buyers! The sizable backyard is fenced & ready for you to enjoy the outdoors or you can even add a pool! The possibilities are endless!
Location
State TX
County Tarrant
Direction From S Main St, turn right onto E Broad St, turn left onto N Walnut Creek Dr, right onto Country Club Dr, turn left onto S Collins St, turn right onto Harris Ridge Dr, continue on Harris Ridge Dr through roundabout, home is on the right.
Rooms
Dining Room 1
Interior
Interior Features Cable TV Available, Eat-in Kitchen, Granite Counters, High Speed Internet Available, Kitchen Island, Pantry, Walk-In Closet(s)
Heating Central, Natural Gas
Cooling Ceiling Fan(s), Central Air, Electric
Flooring Carpet, Ceramic Tile, Luxury Vinyl Plank
Fireplaces Number 1
Fireplaces Type Gas Logs, Living Room
Equipment Home Theater
Appliance Dishwasher, Disposal, Electric Oven, Electric Water Heater, Gas Cooktop, Microwave
Heat Source Central, Natural Gas
Laundry Utility Room, Full Size W/D Area
Exterior
Exterior Feature Covered Patio/Porch, Rain Gutters
Garage Spaces 2.0
Fence Wood
Utilities Available City Sewer, City Water
Roof Type Composition
Parking Type Garage Double Door, Driveway, Garage, Garage Door Opener, Garage Faces Front
Total Parking Spaces 2
Garage Yes
Building
Lot Description Few Trees, Interior Lot, Lrg. Backyard Grass, Sprinkler System, Subdivision
Story Two
Foundation Slab
Level or Stories Two
Structure Type Brick,Rock/Stone
Schools
Elementary Schools Jones
Middle Schools James Coble
High Schools Timberview
School District Mansfield Isd
Others
Ownership Of Record
Acceptable Financing Cash, Conventional, FHA, VA Loan
Listing Terms Cash, Conventional, FHA, VA Loan
Financing Conventional
Special Listing Condition Aerial Photo, Survey Available
Read Less Info
Want to know what your home might be worth? Contact us for a FREE valuation!

Our team is ready to help you sell your home for the highest possible price ASAP

©2024 North Texas Real Estate Information Systems.
Bought with Van Ho • Brixstone Real Estate
GET MORE INFORMATION




