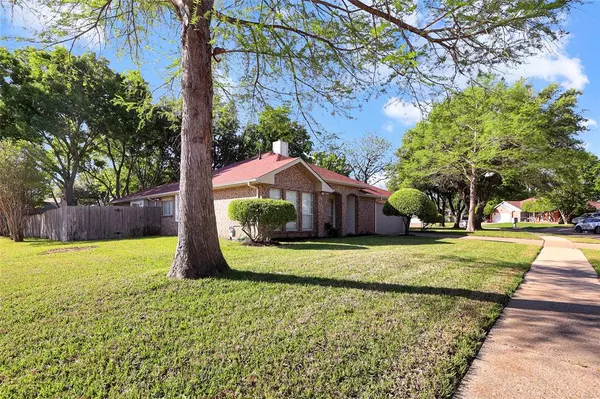For more information regarding the value of a property, please contact us for a free consultation.
Key Details
Property Type Single Family Home
Sub Type Single Family Residence
Listing Status Sold
Purchase Type For Sale
Square Footage 1,791 sqft
Price per Sqft $195
Subdivision Garden Oaks Add
MLS Listing ID 20587361
Sold Date 05/14/24
Style Ranch,Traditional
Bedrooms 3
Full Baths 2
HOA Y/N None
Year Built 1986
Annual Tax Amount $6,871
Lot Size 0.312 Acres
Acres 0.312
Property Description
Stop your search! This well loved and cared for home is move-in ready. Pack your boxes, settle in and enjoy the gorgeous backyard. This home features fresh paint throughout, gas cooktop, wood look tile and luxury vinyl plank flooring, modern lighting, and new doors!
Location
State TX
County Tarrant
Direction Follow I-35W N and I-20 E to S State Hwy 360 Watson Rd in Grand Prairie. Take the exit toward Kingswood Blvd Green Oaks Blvd SE from TX-360 S. Turn left onto Green Oaks Blvd Kingswood Blvd, Turn right onto Prairie Oak Blvd, Turn left onto Garden Grove Rd, Turn right onto Garden Grove Ct
Rooms
Dining Room 1
Interior
Interior Features Built-in Features, Cable TV Available, Decorative Lighting, High Speed Internet Available, Walk-In Closet(s)
Flooring Ceramic Tile, Combination, Luxury Vinyl Plank
Fireplaces Number 1
Fireplaces Type Family Room
Appliance Dishwasher, Disposal, Gas Cooktop, Microwave
Exterior
Garage Spaces 2.0
Fence Back Yard, Fenced
Utilities Available All Weather Road, Asphalt, Cable Available, City Sewer, City Water, Concrete, Curbs, Dirt, Individual Water Meter
Roof Type Composition
Parking Type Garage Single Door
Total Parking Spaces 2
Garage Yes
Building
Story One
Foundation Slab
Level or Stories One
Structure Type Brick,Siding
Schools
Elementary Schools West
High Schools Bowie
School District Arlington Isd
Others
Ownership Joe & Nadine Salinas
Acceptable Financing 1031 Exchange, Cash, Conventional, FHA, VA Loan
Listing Terms 1031 Exchange, Cash, Conventional, FHA, VA Loan
Financing FHA
Read Less Info
Want to know what your home might be worth? Contact us for a FREE valuation!

Our team is ready to help you sell your home for the highest possible price ASAP

©2024 North Texas Real Estate Information Systems.
Bought with Kaylia Tucker • Rogers Healy and Associates
GET MORE INFORMATION




