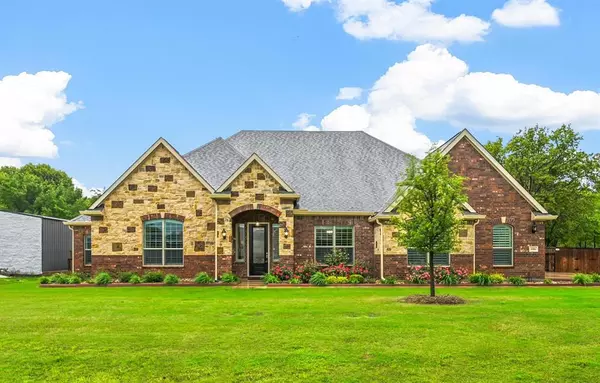For more information regarding the value of a property, please contact us for a free consultation.
Key Details
Property Type Single Family Home
Sub Type Single Family Residence
Listing Status Sold
Purchase Type For Sale
Square Footage 3,348 sqft
Price per Sqft $216
Subdivision Woodlands Ph 4
MLS Listing ID 20570992
Sold Date 05/15/24
Style Contemporary/Modern,Traditional
Bedrooms 4
Full Baths 3
Half Baths 1
HOA Fees $25/ann
HOA Y/N Mandatory
Year Built 2020
Annual Tax Amount $10,783
Lot Size 0.517 Acres
Acres 0.517
Property Description
**Multiple Offers - Highest and Best - offer deadline 4-15 at 2:00pm** Welcome to this true oasis in the coveted The Woodlands of Krugerville. Step through the grand entrance and be greeted by an open floor plan where no detail was missed to exude elegance and comfort. The heart of this home is the expansive kitchen that seamlessly blends into the living room and dining area as one harmonious space. Prepare to be enchanted by the kitchen, adorned with top-of-the-line features. A huge island commands center stage, providing ample space for meal preparation, casual dining, and entertaining. Don't miss the convenient coffee bar for your morning brew, and the spacious butler's pantry for additional service and storage. With a spacious primary suite, this home features a truly split bedroom formation for ultimate privacy. The true crown jewel, the back yard, will not disappoint. A huge pool, complete with spa, grotto, and water slide, and covered outdoor kitchen make entertaining a dream.
Location
State TX
County Denton
Community Jogging Path/Bike Path, Park
Direction From HWY377: Go East on Surveyors Road, Right on Spanish Oak, Right on White Oak, Right on Kingwood. Property will be on left. Sign in Yard.
Rooms
Dining Room 1
Interior
Interior Features Cable TV Available, Decorative Lighting, Eat-in Kitchen, Granite Counters, High Speed Internet Available, Kitchen Island, Open Floorplan, Pantry, Vaulted Ceiling(s), Walk-In Closet(s)
Heating Central
Cooling Ceiling Fan(s), Central Air, Electric
Flooring Carpet, Ceramic Tile
Fireplaces Number 1
Fireplaces Type Living Room
Appliance Dishwasher, Disposal, Gas Cooktop, Ice Maker, Microwave, Convection Oven, Double Oven, Plumbed For Gas in Kitchen, Refrigerator
Heat Source Central
Laundry Electric Dryer Hookup, Utility Room, Full Size W/D Area, Washer Hookup
Exterior
Exterior Feature Attached Grill, Built-in Barbecue, Covered Patio/Porch, Rain Gutters, Lighting, Outdoor Living Center
Garage Spaces 3.0
Fence Wire, Wood
Pool In Ground, Outdoor Pool, Pool/Spa Combo, Water Feature, Waterfall
Community Features Jogging Path/Bike Path, Park
Utilities Available Aerobic Septic, City Water, Propane, Septic
Roof Type Composition
Total Parking Spaces 3
Garage Yes
Private Pool 1
Building
Lot Description Subdivision
Story One
Foundation Slab
Level or Stories One
Structure Type Brick,Fiber Cement,Rock/Stone
Schools
Elementary Schools Hl Brockett
Middle Schools Aubrey
High Schools Aubrey
School District Aubrey Isd
Others
Ownership Of Record
Acceptable Financing Cash, Conventional, FHA, VA Loan
Listing Terms Cash, Conventional, FHA, VA Loan
Financing Conventional
Read Less Info
Want to know what your home might be worth? Contact us for a FREE valuation!

Our team is ready to help you sell your home for the highest possible price ASAP

©2025 North Texas Real Estate Information Systems.
Bought with Ray Meeks • EXP REALTY



