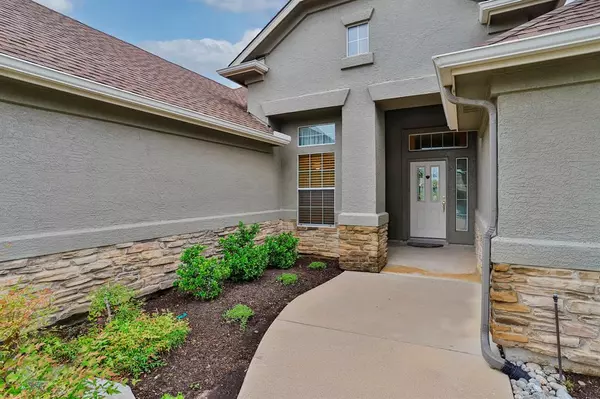For more information regarding the value of a property, please contact us for a free consultation.
Key Details
Property Type Single Family Home
Sub Type Single Family Residence
Listing Status Sold
Purchase Type For Sale
Square Footage 1,800 sqft
Price per Sqft $251
Subdivision Robson Ranch 2 Ph 2
MLS Listing ID 20582233
Sold Date 05/14/24
Style Traditional
Bedrooms 2
Full Baths 2
HOA Fees $155
HOA Y/N Mandatory
Year Built 2004
Annual Tax Amount $7,181
Lot Size 6,882 Sqft
Acres 0.158
Property Description
This is a wonderful split arrangement 2-bedroom, 2 Bathroom home, located in the active 55+ adult resort community of Robson Ranch. Inside provides an inviting open concept floor plan including 2 living areas that flow into the eat in kitchen encompassing one huge space. Outside showcasing an expansive backyard retreat, a covered patio, Golf Course views sitting on the 6th green and nearby ponds that include a cross over bridge. Extended Garage for extra room. A short golf cart ride to the Country Club complex where you will enjoy more than 200 clubs, activities and sports centered in five fabulous amenity buildings. Largest Pickleball complex in north Texas, 27 holes of Championship golf, spectacular fitness centers, pools, tennis, creative arts, library, music. Buyers are required to pay a one-time Community Improvement Fee of $3160 to the HOA at closing Experience comfort and elegance in every corner of this inviting Robson Ranch residence.
Location
State TX
County Denton
Community Club House, Community Pool
Direction Exit 79 off 35W south of Denton. Go W to the main Robson Ranch entrance, with the lighthouse and gate attendant. Tell them you are showing 9600 Orangewood Trl. Turn right onto Grandview Dr., right onto Pinewood Dr then right onto Orangewood Trl
Rooms
Dining Room 1
Interior
Interior Features Cable TV Available, Eat-in Kitchen, Granite Counters, High Speed Internet Available, Open Floorplan, Pantry, Sound System Wiring, Walk-In Closet(s)
Heating Central, Fireplace(s), Natural Gas
Cooling Ceiling Fan(s), Central Air, Electric
Flooring Carpet, Ceramic Tile
Fireplaces Number 1
Fireplaces Type Gas, Gas Logs, Gas Starter, Glass Doors, Great Room, Raised Hearth
Appliance Dishwasher, Disposal, Gas Cooktop, Gas Oven, Gas Range, Ice Maker, Microwave, Plumbed For Gas in Kitchen, Refrigerator, Vented Exhaust Fan
Heat Source Central, Fireplace(s), Natural Gas
Laundry Electric Dryer Hookup, Gas Dryer Hookup, Utility Room
Exterior
Exterior Feature Covered Patio/Porch, Rain Gutters
Garage Spaces 2.0
Fence None
Community Features Club House, Community Pool
Utilities Available City Sewer, City Water, Co-op Electric, Electricity Available, Electricity Connected, Individual Gas Meter, Individual Water Meter, Natural Gas Available, Phone Available, Underground Utilities
Roof Type Asphalt,Shingle
Parking Type Garage Single Door, Driveway, Garage, Garage Door Opener, Garage Faces Front, Kitchen Level
Total Parking Spaces 2
Garage Yes
Building
Lot Description Landscaped, On Golf Course, Sprinkler System, Subdivision, Water/Lake View
Story One
Foundation Slab
Level or Stories One
Structure Type Rock/Stone,Stucco
Schools
Elementary Schools Borman
Middle Schools Mcmath
High Schools Denton
School District Denton Isd
Others
Senior Community 1
Restrictions None
Acceptable Financing Cash, Conventional, FHA, VA Loan
Listing Terms Cash, Conventional, FHA, VA Loan
Financing Conventional
Special Listing Condition Age-Restricted, Res. Service Contract, Survey Available
Read Less Info
Want to know what your home might be worth? Contact us for a FREE valuation!

Our team is ready to help you sell your home for the highest possible price ASAP

©2024 North Texas Real Estate Information Systems.
Bought with Rose Depoe • Keller Williams Realty-FM
GET MORE INFORMATION




