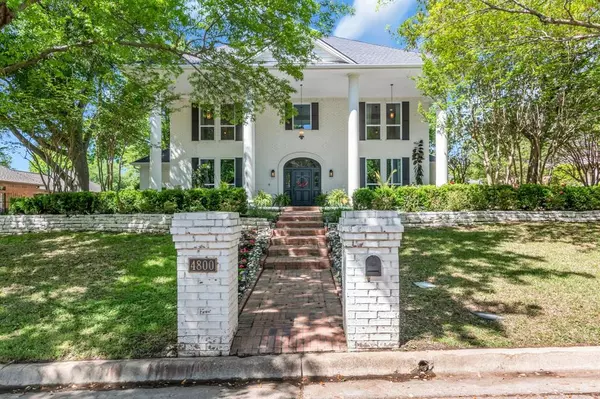For more information regarding the value of a property, please contact us for a free consultation.
Key Details
Property Type Single Family Home
Sub Type Single Family Residence
Listing Status Sold
Purchase Type For Sale
Square Footage 3,991 sqft
Price per Sqft $288
Subdivision Brook Meadows Add
MLS Listing ID 20570099
Sold Date 05/08/24
Style Colonial
Bedrooms 5
Full Baths 5
HOA Y/N None
Year Built 1986
Annual Tax Amount $10,716
Lot Size 0.457 Acres
Acres 0.457
Lot Dimensions 101x197x101x198
Property Description
This gorgeous 2 story Colonial home with 5 bedrooms & 5 full baths located in desirable Brook Meadows in Colleyville TX is a must see. The majestic curb appeal is unmatched with front elevation & expansive covered porch. Red Oak floors welcome you to the foyer w curved staircase & throughout the downstairs which was extensively renovated in 2020. Enjoy the open living room w wet bar, built-ins, a fireplace & backyard views. The beautifully updated kitchen is a chef’s dream featuring an oversized quartz island w breakfast bar, all SS appl, double ovens, prep sink, shaker style cabinetry, plus counter space, & storage galore. Retreat to the primary suite w remodeled spa inspired primary bath featuring separate vanities, free standing tub, exquisite shower & 2 walk in closets. Upstairs includes 4 bedrooms, 3 baths, & game room. Unwind on the back patio overlooking the extra-large private backyard w pool, gardens & open green space. 3-car garage. Great location, Grapevine Colleyville ISD.
Location
State TX
County Tarrant
Direction From 121 take Glade Rd to the west. Take a left on Green Oaks Rd. Home will be on your right.
Rooms
Dining Room 2
Interior
Interior Features Built-in Features, Decorative Lighting, Flat Screen Wiring, High Speed Internet Available, Kitchen Island, Natural Woodwork, Open Floorplan, Pantry, Vaulted Ceiling(s), Walk-In Closet(s), Wet Bar
Heating Central, Electric
Cooling Ceiling Fan(s), Central Air, Electric
Flooring Carpet, Ceramic Tile, Hardwood
Fireplaces Number 1
Fireplaces Type Gas Logs, Gas Starter, Living Room
Appliance Dishwasher, Disposal, Electric Cooktop, Double Oven, Vented Exhaust Fan
Heat Source Central, Electric
Laundry Electric Dryer Hookup, Utility Room, Full Size W/D Area, Washer Hookup
Exterior
Exterior Feature Covered Patio/Porch, Garden(s), Rain Gutters, Lighting
Garage Spaces 3.0
Fence Back Yard, Fenced, Wood
Pool Gunite, In Ground, Outdoor Pool, Pool Sweep, Private
Utilities Available City Sewer, City Water, Concrete, Curbs, Electricity Available, Electricity Connected, Individual Gas Meter, Individual Water Meter, Sewer Available, Sidewalk
Roof Type Composition
Parking Type Garage Double Door, Garage Single Door, Driveway, Electric Gate, Epoxy Flooring, Garage Door Opener, Garage Faces Rear, Kitchen Level
Total Parking Spaces 3
Garage Yes
Private Pool 1
Building
Lot Description Few Trees, Interior Lot, Landscaped, Level, Sprinkler System, Subdivision
Story Two
Foundation Slab
Level or Stories Two
Structure Type Brick
Schools
Elementary Schools Taylor
Middle Schools Colleyville
High Schools Colleyville Heritage
School District Grapevine-Colleyville Isd
Others
Ownership BenSaid
Acceptable Financing Cash, Conventional
Listing Terms Cash, Conventional
Financing Conventional
Special Listing Condition Survey Available
Read Less Info
Want to know what your home might be worth? Contact us for a FREE valuation!

Our team is ready to help you sell your home for the highest possible price ASAP

©2024 North Texas Real Estate Information Systems.
Bought with Susan Bradley • Allie Beth Allman & Assoc.
GET MORE INFORMATION




