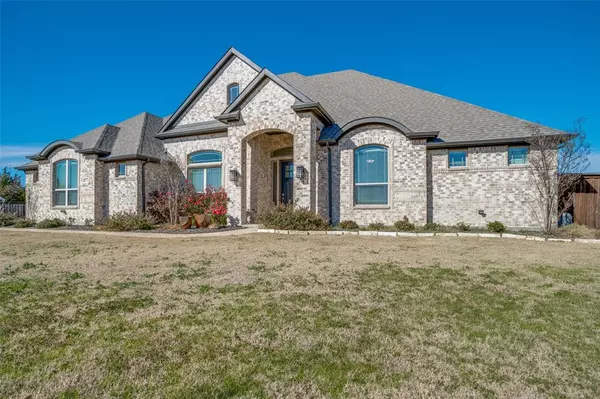For more information regarding the value of a property, please contact us for a free consultation.
Key Details
Property Type Single Family Home
Sub Type Single Family Residence
Listing Status Sold
Purchase Type For Sale
Square Footage 2,904 sqft
Price per Sqft $228
Subdivision Four Trees Add
MLS Listing ID 20508072
Sold Date 05/10/24
Style Modern Farmhouse
Bedrooms 4
Full Baths 3
HOA Fees $32/ann
HOA Y/N Mandatory
Year Built 2019
Annual Tax Amount $11,413
Lot Size 1.220 Acres
Acres 1.22
Lot Dimensions 50x284x249x296
Property Description
Price Improvement*Make an offer today on this beauty offering a light filled study*Amazing linear FP is the focal point in the tiled family room overlooking an enormous backyard with covered patio & WBFP*Perfect place for a poo, plus play spacel*A feature wall composed of aged Bourbon barrels is the perfect backdrop for an entertainment center*White cabinets, double ovens, MCW & SS refrigerator are found in a gourmet kitchen*Quartz countertops gracefully wrap around a decorator seating bar*CENTER ISLAND*Breakfast area boasts room for a harvest table*Enjoy privacy in the primary bedroom with spa quality features* Dual shower heads form the backdrop for a soaking tub*Two ample dressing areas, & the closet is connected to the utility room for ease on laundry day*Owners used fourth bedroom with bath for a work out room, but would be perfect as a second living area*Two more bedrooms with a shared bath are tucked away for privacy*Prime cul de sac location is perfect for children to play.
Location
State TX
County Ellis
Direction Can enter from Walnut Grove or Joe Wilson
Rooms
Dining Room 1
Interior
Interior Features Decorative Lighting, Double Vanity, High Speed Internet Available, Kitchen Island, Open Floorplan, Pantry
Heating Central, Electric
Cooling Ceiling Fan(s), Central Air
Flooring Carpet, Ceramic Tile
Fireplaces Number 2
Fireplaces Type Electric, Glass Doors, Outside, Ventless, Wood Burning
Appliance Dishwasher, Disposal, Gas Cooktop, Microwave, Double Oven, Refrigerator, Vented Exhaust Fan
Heat Source Central, Electric
Laundry Electric Dryer Hookup, Utility Room, Full Size W/D Area, Washer Hookup, On Site
Exterior
Exterior Feature Covered Patio/Porch, Lighting, Outdoor Living Center
Garage Spaces 3.0
Fence Wood
Utilities Available Aerobic Septic
Total Parking Spaces 3
Garage Yes
Building
Lot Description Few Trees, Irregular Lot, Landscaped, Level, Lrg. Backyard Grass, Sprinkler System, Subdivision
Story One
Foundation Slab
Level or Stories One
Structure Type Brick,Rock/Stone
Schools
Elementary Schools Dolores Mcclatchey
Middle Schools Walnut Grove
High Schools Heritage
School District Midlothian Isd
Others
Restrictions Deed
Ownership see agent
Financing Conventional
Special Listing Condition Deed Restrictions
Read Less Info
Want to know what your home might be worth? Contact us for a FREE valuation!

Our team is ready to help you sell your home for the highest possible price ASAP

©2025 North Texas Real Estate Information Systems.
Bought with Stacye Miller • Coldwell Banker Realty



