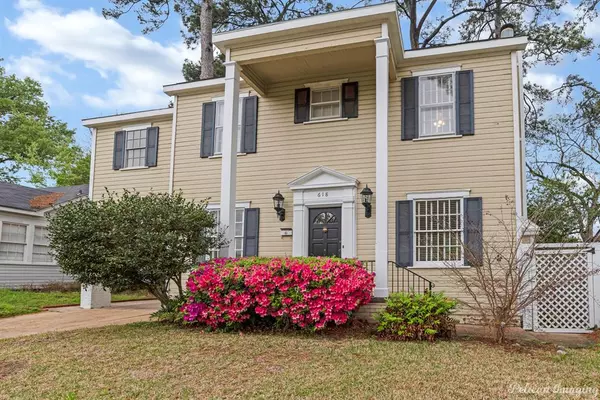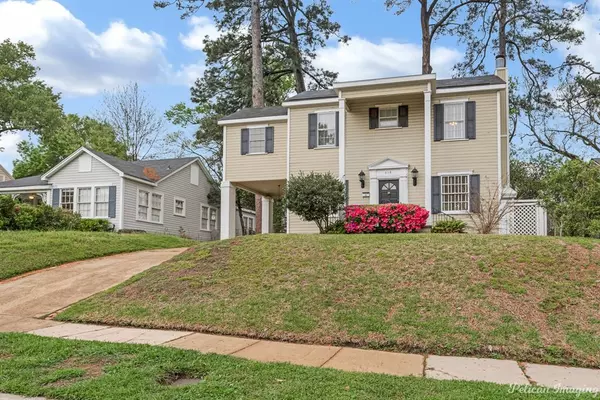For more information regarding the value of a property, please contact us for a free consultation.
Key Details
Property Type Single Family Home
Sub Type Single Family Residence
Listing Status Sold
Purchase Type For Sale
Square Footage 1,859 sqft
Price per Sqft $129
Subdivision Glenwood Park Sub
MLS Listing ID 20562867
Sold Date 05/10/24
Bedrooms 3
Full Baths 3
Half Baths 1
HOA Y/N None
Year Built 1940
Annual Tax Amount $3,024
Lot Size 6,838 Sqft
Acres 0.157
Property Description
Beautiful classic home with an inviting front porch entry sits high on a hill with great curb appeal. The interior of the home is just as great as the outside with light airy rooms, beautiful original hardwood floors and tons of character and charm in the heart of South Highlands. 3 bedrooms with 3 full baths, all upstairs, a half bath downstairs, off of the kitchen and an additional bonus room upstairs. Laundry room is upstairs with the bedrooms for convenience. A functional wood burning fireplace in the living room with french doors that lead to the covered deck that overlooks the spacious back yard that is completely fenced. Within walking distance of great food, public parks and entertainment for all. Centrally located for convenient shopping around town or getting to the interstate. It is only about a six minute drive to Oschner-LSUHSC if you are a physician, nurse or student.This is a must see home in the neighborhood that will not last long. Make your appointment today!
Location
State LA
County Caddo
Direction Google maps
Rooms
Dining Room 1
Interior
Interior Features Cable TV Available, Chandelier, Double Vanity
Heating Central
Cooling Ceiling Fan(s), Central Air
Flooring Ceramic Tile, Hardwood, Laminate
Fireplaces Number 1
Fireplaces Type Living Room
Appliance Dishwasher, Disposal, Gas Cooktop, Gas Oven, Gas Water Heater, Plumbed For Gas in Kitchen, Refrigerator, Vented Exhaust Fan
Heat Source Central
Laundry Electric Dryer Hookup, Washer Hookup, Other
Exterior
Garage Spaces 1.0
Carport Spaces 1
Fence Wood
Utilities Available Asphalt, Cable Available, City Sewer, City Water, Electricity Connected, Individual Gas Meter, Individual Water Meter, Phone Available, Sidewalk
Roof Type Asphalt
Parking Type Deck, Driveway, Garage
Total Parking Spaces 1
Garage Yes
Building
Story Two
Foundation Pillar/Post/Pier
Level or Stories Two
Schools
School District Caddo Psb
Others
Ownership vacant
Financing Conventional
Read Less Info
Want to know what your home might be worth? Contact us for a FREE valuation!

Our team is ready to help you sell your home for the highest possible price ASAP

©2024 North Texas Real Estate Information Systems.
Bought with Carolyn Mills • Coldwell Banker Apex, REALTORS
GET MORE INFORMATION




