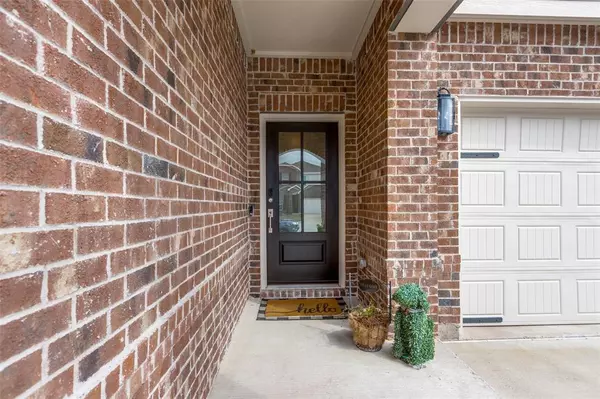For more information regarding the value of a property, please contact us for a free consultation.
Key Details
Property Type Single Family Home
Sub Type Single Family Residence
Listing Status Sold
Purchase Type For Sale
Square Footage 2,006 sqft
Price per Sqft $176
Subdivision Whitewing Trails Ph 1
MLS Listing ID 20557609
Sold Date 05/08/24
Style Traditional
Bedrooms 3
Full Baths 2
HOA Fees $45/ann
HOA Y/N Mandatory
Year Built 2021
Annual Tax Amount $7,278
Lot Size 7,623 Sqft
Acres 0.175
Property Description
This home is better than new lots of upgrades added that are a must see!Killeen model floorplan in Whitewing Trail on a corner lot.1 story home amazing plan w 3 bedrooms,study, and a large family room open to the kitchen and dining space.The kitchen has been upgraded with a center island, granite countertops,subway tile backsplash,trash drawer,gas range, and beautiful open shelving.There is a fabulous sized family room boasting a stunning farmhouse style fireplace with wood mantle enjoying lots of windows and natural light.You will love the luxury vinyl plank flooring that flows throughout the entire house except the bedrooms.A private study with barn doors is the perfect place to work from home.The primary bedroom is at the rear of the house and has lots of natural light .There are 2 secondary bedrooms at the front of the house allowing for maximum privacy.Outside an extended covered patio was added and a stamped concrete open deck with a decorative gas fireplace and outdoor lighting.
Location
State TX
County Collin
Community Community Pool, Jogging Path/Bike Path, Playground, Sidewalks
Direction Use GPS
Rooms
Dining Room 1
Interior
Interior Features Cable TV Available, Chandelier, Decorative Lighting, Double Vanity, Granite Counters, High Speed Internet Available, Kitchen Island, Open Floorplan, Pantry, Smart Home System, Walk-In Closet(s)
Heating Central, Electric
Cooling Central Air, Electric
Flooring Carpet, Luxury Vinyl Plank
Fireplaces Number 1
Fireplaces Type Electric, Living Room
Appliance Dishwasher, Disposal, Gas Range, Gas Water Heater, Microwave
Heat Source Central, Electric
Laundry Electric Dryer Hookup, Full Size W/D Area, Washer Hookup
Exterior
Exterior Feature Covered Patio/Porch, Rain Gutters, Outdoor Living Center
Garage Spaces 2.0
Fence Back Yard, Wood
Community Features Community Pool, Jogging Path/Bike Path, Playground, Sidewalks
Utilities Available City Sewer, City Water
Roof Type Composition
Parking Type Garage Single Door, Garage Faces Front
Total Parking Spaces 2
Garage Yes
Building
Lot Description Corner Lot, Subdivision
Story One
Foundation Slab
Level or Stories One
Structure Type Brick
Schools
Elementary Schools Lacy
Middle Schools Southard
High Schools Princeton
School District Princeton Isd
Others
Acceptable Financing Cash, Conventional, FHA, FHA Assumable, VA Loan
Listing Terms Cash, Conventional, FHA, FHA Assumable, VA Loan
Financing VA
Read Less Info
Want to know what your home might be worth? Contact us for a FREE valuation!

Our team is ready to help you sell your home for the highest possible price ASAP

©2024 North Texas Real Estate Information Systems.
Bought with Johanna Mattox • Ebby Halliday, Realtors
GET MORE INFORMATION




