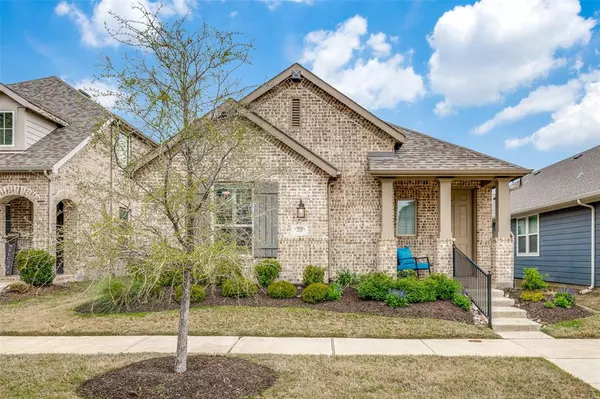For more information regarding the value of a property, please contact us for a free consultation.
Key Details
Property Type Single Family Home
Sub Type Single Family Residence
Listing Status Sold
Purchase Type For Sale
Square Footage 1,620 sqft
Price per Sqft $250
Subdivision Pecan Square Ph1
MLS Listing ID 20567459
Sold Date 05/08/24
Style Traditional
Bedrooms 3
Full Baths 2
HOA Fees $235/mo
HOA Y/N Mandatory
Year Built 2020
Lot Size 4,399 Sqft
Acres 0.101
Lot Dimensions 0.1010
Property Description
Welcome to a stunning barely lived in Highland Home.This meticulously maintained property boasts numerous upgrades, a nicely upgraded kitchen, cozy fireplace in the family rm,ensuite spa bath wi double shower and bubble glass window for natural light.Upgraded flooring adds elegance throughout.Extended covered patio offers a great place to relax and enjoy your very nice landscape.Enjoy the vibrant community with its Town Square, reminiscent of small town charm.Residents can gather at Jackson Hall for various activities.Co-work and plan at The Greeting House.Compete and celebrate at The Arena, or enjoy outdoor activities at The Lawn.Outside of the Town Square hosts parks, walking and bike paths and green spaces abound. The Barking Lot is a beautiful dog park, ready for the toss of a frisbee or ball. Beautiful and scenic Elm Tower sits at the highest point overlooking the community. And Fielding Park and Cobbler Park feature playgrounds and open areas perfect for family picnics and games.
Location
State TX
County Denton
Community Club House, Community Pool, Curbs, Fitness Center, Jogging Path/Bike Path, Park, Playground, Pool, Racquet Ball, Sidewalks, Tennis Court(S)
Direction 407 to Pecan Square to Stella
Rooms
Dining Room 1
Interior
Interior Features Built-in Features, Decorative Lighting, Double Vanity, Eat-in Kitchen, Granite Counters, High Speed Internet Available, Kitchen Island, Open Floorplan, Pantry, Walk-In Closet(s), Wired for Data
Heating Central, Natural Gas
Cooling Ceiling Fan(s), Central Air, Electric
Flooring Carpet, Ceramic Tile, Luxury Vinyl Plank
Fireplaces Number 1
Fireplaces Type Decorative, Family Room, Gas, Gas Logs, Gas Starter, Glass Doors, Raised Hearth, Stone
Equipment Irrigation Equipment
Appliance Dishwasher, Disposal, Electric Oven, Gas Cooktop, Microwave, Convection Oven, Plumbed For Gas in Kitchen, Tankless Water Heater, Water Purifier
Heat Source Central, Natural Gas
Laundry Electric Dryer Hookup, Utility Room, Full Size W/D Area, Washer Hookup
Exterior
Exterior Feature Covered Patio/Porch, Garden(s), Rain Gutters, Lighting
Garage Spaces 2.0
Fence Back Yard, Fenced, Wood
Community Features Club House, Community Pool, Curbs, Fitness Center, Jogging Path/Bike Path, Park, Playground, Pool, Racquet Ball, Sidewalks, Tennis Court(s)
Utilities Available Cable Available, City Sewer, City Water, Community Mailbox, Curbs, Electricity Connected, Individual Gas Meter, Individual Water Meter, MUD Water, Natural Gas Available, Sidewalk, Underground Utilities
Roof Type Composition
Parking Type Garage Double Door, Covered, Driveway, Enclosed, Garage Door Opener, Garage Faces Rear, Inside Entrance, Kitchen Level, Lighted, Secured, Side By Side
Total Parking Spaces 2
Garage Yes
Building
Lot Description Few Trees, Interior Lot, Landscaped, Level, Sprinkler System, Subdivision
Story One
Foundation Slab
Level or Stories One
Structure Type Brick,Fiber Cement,Radiant Barrier
Schools
Elementary Schools Lance Thompson
Middle Schools Pike
High Schools Northwest
School District Northwest Isd
Others
Ownership ask agent
Financing Conventional
Read Less Info
Want to know what your home might be worth? Contact us for a FREE valuation!

Our team is ready to help you sell your home for the highest possible price ASAP

©2024 North Texas Real Estate Information Systems.
Bought with Karli Vasek • Fathom Realty
GET MORE INFORMATION




