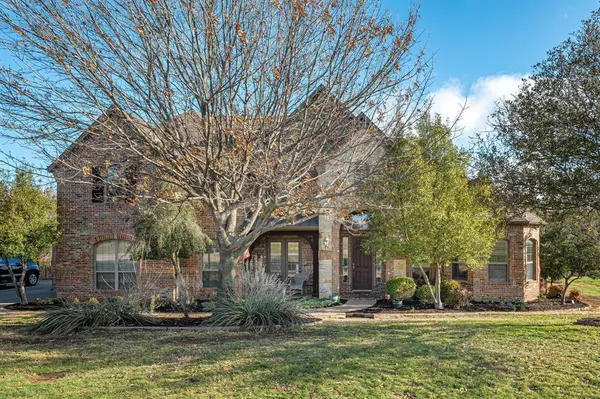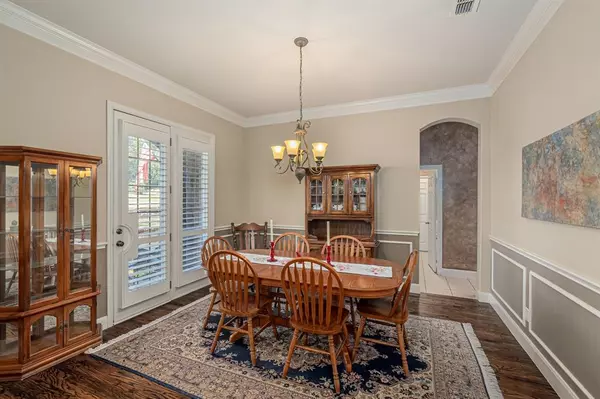For more information regarding the value of a property, please contact us for a free consultation.
Key Details
Property Type Single Family Home
Sub Type Single Family Residence
Listing Status Sold
Purchase Type For Sale
Square Footage 3,159 sqft
Price per Sqft $232
Subdivision Lakeview Ranch
MLS Listing ID 20547272
Sold Date 05/03/24
Style Traditional
Bedrooms 5
Full Baths 3
HOA Fees $44/ann
HOA Y/N Mandatory
Year Built 2004
Annual Tax Amount $10,569
Lot Size 1.041 Acres
Acres 1.041
Property Description
Wonderful 5 bedroom and 3 full bath home with an open floor plan in Lakeview Ranch in Denton. This awesome floor plan features the primary bedroom and a second bedroom with an adjacent full bath on the first level. The second bedroom can also be used as a study. Extensive hand scraped hardwood flooring downstairs. Three additional bedrooms, a full bath with a jack and jill layout, and a large game room are upstairs. The kitchen features granite counter tops, a six burner gas range, SS appliances, and a center island. The awesome back yard offers a greenbelt view, a screened back patio, a water feature, a pergola, and a storage building. The one-acre lot is fully irrigated with a 16 zone system. Recent updates in the past 5 years include: roof (2024), wrought iron fencing for back yard (2022), upstairs AC (2022), downstairs furnace (2020), and upstairs furnace (2019). Great location and move in ready!
Location
State TX
County Denton
Community Club House, Community Pool
Direction From US 380, south on Lakeview Blvd to Stallion, East on Stallion to home. Sign in Yard.
Rooms
Dining Room 2
Interior
Interior Features Cable TV Available, Granite Counters, High Speed Internet Available, Kitchen Island, Open Floorplan, Pantry, Vaulted Ceiling(s), Walk-In Closet(s)
Heating Central, Natural Gas, Zoned
Cooling Central Air, Electric, Zoned
Flooring Carpet, Ceramic Tile, Laminate, Wood
Fireplaces Number 1
Fireplaces Type Gas Logs, Stone
Appliance Built-in Gas Range, Commercial Grade Range, Dishwasher, Disposal, Gas Water Heater, Microwave, Plumbed For Gas in Kitchen
Heat Source Central, Natural Gas, Zoned
Laundry Electric Dryer Hookup, Full Size W/D Area, Washer Hookup
Exterior
Exterior Feature Covered Patio/Porch, Fire Pit, Rain Gutters, Outdoor Living Center, Storage
Garage Spaces 3.0
Fence Wrought Iron
Community Features Club House, Community Pool
Utilities Available City Sewer, City Water, Underground Utilities
Roof Type Composition
Parking Type Garage Double Door, Garage Single Door, Garage Door Opener, Garage Faces Side
Total Parking Spaces 3
Garage Yes
Building
Lot Description Adjacent to Greenbelt, Few Trees, Landscaped, Lrg. Backyard Grass, Sloped, Sprinkler System, Subdivision
Story Two
Foundation Slab
Level or Stories Two
Structure Type Brick,Stone Veneer
Schools
Elementary Schools Hodge
Middle Schools Strickland
High Schools Ryan H S
School District Denton Isd
Others
Ownership Glowicz
Acceptable Financing Cash, Conventional, FHA, VA Loan
Listing Terms Cash, Conventional, FHA, VA Loan
Financing Conventional
Special Listing Condition Flowage Easement, Survey Available
Read Less Info
Want to know what your home might be worth? Contact us for a FREE valuation!

Our team is ready to help you sell your home for the highest possible price ASAP

©2024 North Texas Real Estate Information Systems.
Bought with Angela Breidenbach • RE/MAX DFW Associates
GET MORE INFORMATION




