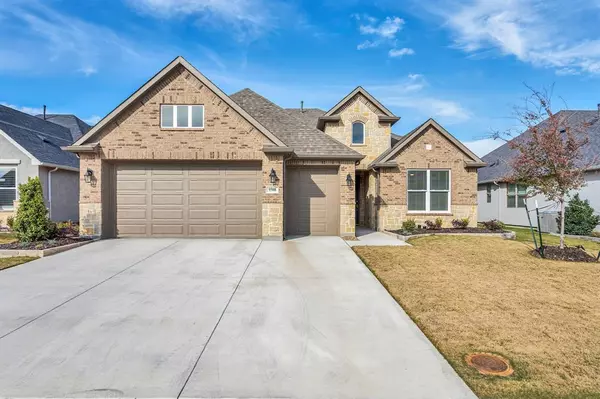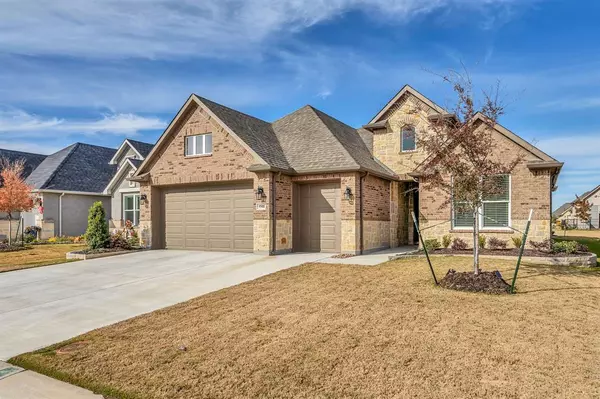For more information regarding the value of a property, please contact us for a free consultation.
Key Details
Property Type Single Family Home
Sub Type Single Family Residence
Listing Status Sold
Purchase Type For Sale
Square Footage 1,916 sqft
Price per Sqft $339
Subdivision Robson Ranch Un 6-1
MLS Listing ID 20485474
Sold Date 05/07/24
Bedrooms 2
Full Baths 2
Half Baths 1
HOA Fees $152
HOA Y/N Mandatory
Year Built 2022
Annual Tax Amount $10,093
Lot Size 6,621 Sqft
Acres 0.152
Property Description
Welcome Home! This lovely one-year-old Bella (brick & stone exterior) floor plan home is waiting for you. Pet-Free. Lived in for less than a year. With its extended back patio & outdoor fireplace, the open concept is great for entertaining. Your guests will appreciate the convenient half-bath. 2 Bedrooms with ensuite baths give each bedroom privacy. Primary bedroom has tray ceiling & walk-in closet. Double doors at the den-office give a cozy feel. Your inner-chef will love the beautiful kitchen with its 5-burner Monogram cooktop, wall oven & Smart microwave that can double as a second oven. The kitchen amenities include spacious island with seating, stainless-steel double sink, roll-out shelves, quartz counters, elegant pendant lights, and walk-in pantry. Laundry room cabinet height accommodates washer & dryer with pedestals. There is room for your projects in the 2-car AND GOLF CART GARAGE. Rinnai tankless water heater. Robson Ranch is a 55+ neighborhood with something for everyone!
Location
State TX
County Denton
Community Club House, Community Pool, Curbs, Fitness Center, Gated, Golf, Greenbelt, Guarded Entrance, Restaurant, Spa, Tennis Court(S), Other
Direction Please come to the main Robson Ranch entrance, with the gate attendant. They will welcome you to Robson Ranch
Rooms
Dining Room 1
Interior
Interior Features Decorative Lighting, Double Vanity, Kitchen Island, Open Floorplan, Pantry, Walk-In Closet(s)
Heating Central, Natural Gas
Cooling Ceiling Fan(s), Central Air, Electric
Flooring Carpet, Tile, Wood
Fireplaces Number 1
Fireplaces Type Gas Logs, Outside
Appliance Dishwasher, Disposal, Gas Cooktop, Microwave, Tankless Water Heater, Vented Exhaust Fan
Heat Source Central, Natural Gas
Laundry Electric Dryer Hookup, Utility Room, Full Size W/D Area, Washer Hookup
Exterior
Exterior Feature Covered Patio/Porch
Garage Spaces 3.0
Community Features Club House, Community Pool, Curbs, Fitness Center, Gated, Golf, Greenbelt, Guarded Entrance, Restaurant, Spa, Tennis Court(s), Other
Utilities Available All Weather Road, City Sewer, City Water, Co-op Electric, Individual Gas Meter
Roof Type Composition
Parking Type Garage Single Door, Garage Door Opener, Garage Faces Front, Golf Cart Garage, Inside Entrance, Kitchen Level
Total Parking Spaces 3
Garage Yes
Building
Lot Description Landscaped, Sprinkler System
Story One
Foundation Slab
Level or Stories One
Schools
Elementary Schools Borman
Middle Schools Mcmath
High Schools Denton
School District Denton Isd
Others
Senior Community 1
Restrictions Deed
Ownership Owner of Record
Financing Cash
Special Listing Condition Age-Restricted
Read Less Info
Want to know what your home might be worth? Contact us for a FREE valuation!

Our team is ready to help you sell your home for the highest possible price ASAP

©2024 North Texas Real Estate Information Systems.
Bought with Bonnie Watson • Bonnie Watson, REALTORS
GET MORE INFORMATION




