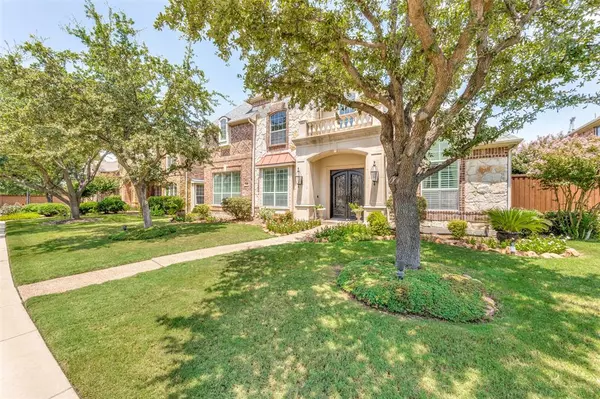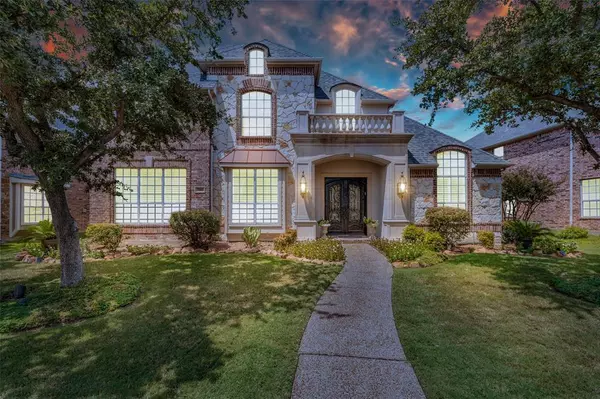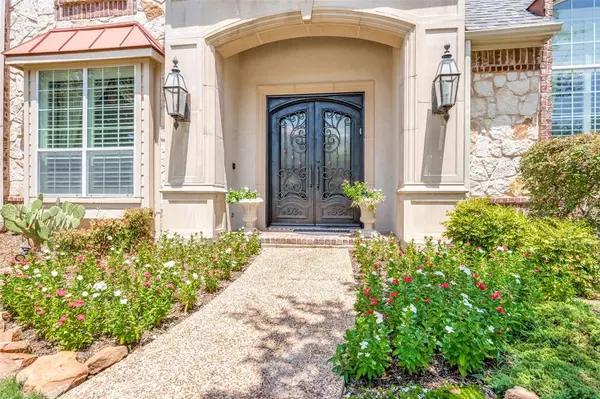For more information regarding the value of a property, please contact us for a free consultation.
Key Details
Property Type Single Family Home
Sub Type Single Family Residence
Listing Status Sold
Purchase Type For Sale
Square Footage 4,380 sqft
Price per Sqft $205
Subdivision Kings Ridge Add
MLS Listing ID 20532577
Sold Date 05/03/24
Style Traditional
Bedrooms 4
Full Baths 3
Half Baths 1
HOA Fees $75/ann
HOA Y/N Mandatory
Year Built 2002
Annual Tax Amount $12,492
Lot Size 8,494 Sqft
Acres 0.195
Property Description
LET ME ENTERTAIN YOU!!!! Beautiful one-owner home. The perfect house for entertaining, with open spaces flowing from formal living and dining rooms to a welcoming kitchen and large breakfast room open to an airy two story family room! A dedicated office is tucked off the entry for convenience. The first-floor primary suite features a large bath with a custom shower & a massive closet. Upstairs there are three additional bedrooms (including a split guestroom with ensuite bath), a gameroom and a media room. Each floor has its own wet bar for your guests’ convenience. Custom touches throughout.....handscraped hardwood floors, solid 8’ doors, steel entry door, cast concrete exterior trim, too many details to list. Gorgeous & restful garden. Garage space for 3 cars. Come meet your forever house.
Location
State TX
County Denton
Direction From Midway (N of Windhaven) go West on McKamy Trail, then Rt (N) on Round Springs which then turns into Whisperfield Drive. The house will be on your right.
Rooms
Dining Room 2
Interior
Interior Features Chandelier, Eat-in Kitchen, High Speed Internet Available, Open Floorplan, Wainscoting, Walk-In Closet(s), Wet Bar
Heating Central, Natural Gas, Zoned
Cooling Ceiling Fan(s), Central Air, Electric, Zoned
Flooring Carpet, Ceramic Tile, Hardwood
Fireplaces Number 1
Fireplaces Type Family Room, Gas Logs, Gas Starter, Glass Doors
Appliance Dishwasher, Disposal, Electric Oven, Gas Cooktop, Microwave, Vented Exhaust Fan
Heat Source Central, Natural Gas, Zoned
Laundry Electric Dryer Hookup, Utility Room, Full Size W/D Area, Washer Hookup
Exterior
Exterior Feature Garden(s), Rain Gutters, Lighting
Garage Spaces 3.0
Fence Wood
Utilities Available Alley, City Sewer, City Water, Sidewalk, Underground Utilities
Roof Type Composition
Parking Type Garage Single Door, Direct Access, Garage Faces Rear
Total Parking Spaces 3
Garage Yes
Building
Lot Description Interior Lot, Landscaped, Sprinkler System
Story Two
Foundation Slab
Level or Stories Two
Structure Type Brick,Rock/Stone,Siding,Other
Schools
Elementary Schools Hicks
Middle Schools Arbor Creek
High Schools Hebron
School District Lewisville Isd
Others
Restrictions Deed,Easement(s)
Ownership Paul Roth
Financing Cash
Read Less Info
Want to know what your home might be worth? Contact us for a FREE valuation!

Our team is ready to help you sell your home for the highest possible price ASAP

©2024 North Texas Real Estate Information Systems.
Bought with Dan Brady • Winhill Advisors - Kirby
GET MORE INFORMATION




