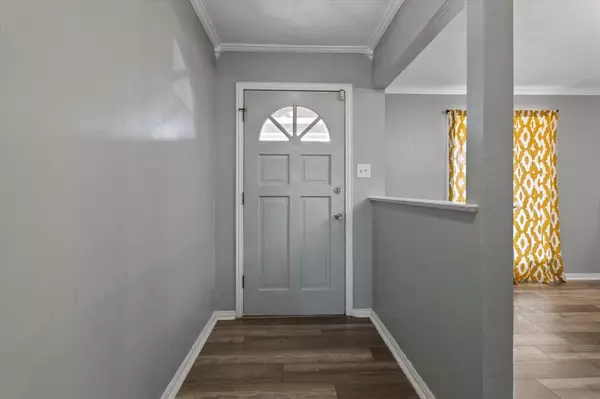For more information regarding the value of a property, please contact us for a free consultation.
Key Details
Property Type Single Family Home
Sub Type Single Family Residence
Listing Status Sold
Purchase Type For Sale
Square Footage 2,736 sqft
Price per Sqft $123
Subdivision Mayfair Add
MLS Listing ID 20536724
Sold Date 04/30/24
Bedrooms 5
Full Baths 3
HOA Y/N None
Year Built 1971
Annual Tax Amount $6,434
Lot Size 0.256 Acres
Acres 0.256
Property Description
Welcome to a well-established neighborhood, where tranquility meets convenience & greenery envelops your surroundings. Oh, and there is NO HOA! Featuring 5 bedrooms & an array of additional flex spaces, this house presents a canvas of possibilities waiting to be explored. Its original charm whispers tales of character, yet it eagerly awaits your personal touch to unlock its full potential. Step into the inviting living space, where a wood-burning fireplace takes center stage, flanked by built-in shelving and adorned with wood beam ceilings—creating a cozy ambiance for gatherings and relaxation alike. The heart of the home beckons with its country kitchen vibes—white cabinets and gray subway tile backsplash exuding a timeless allure. But that's not all—this property has a separate house in the back, ideal for guests or as a workshop, offering additional versatility and functionality to suit your needs. Selling home as-is
Location
State TX
County Tarrant
Direction Head south on Cimarron Trail toward W Bedford Euless Rd. Turn left onto W Bedford Euless Rd. Turn left onto Brown Trail. Turn left onto Shady Lake Dr.
Rooms
Dining Room 2
Interior
Interior Features Built-in Features, Cable TV Available, Cathedral Ceiling(s), Chandelier, Eat-in Kitchen, Granite Counters, High Speed Internet Available, Kitchen Island, Open Floorplan, Vaulted Ceiling(s), Other
Flooring Ceramic Tile, Luxury Vinyl Plank, Wood
Fireplaces Number 1
Fireplaces Type Living Room
Appliance Electric Cooktop, Electric Oven, Microwave
Laundry Utility Room
Exterior
Fence Back Yard
Pool Indoor
Utilities Available Asphalt, Cable Available, City Sewer, City Water, Curbs, Electricity Available, Individual Gas Meter, Individual Water Meter, Natural Gas Available, Phone Available
Roof Type Composition
Parking Type Driveway, Oversized
Garage No
Private Pool 1
Building
Lot Description Interior Lot, Landscaped
Story One
Foundation Slab
Level or Stories One
Schools
Elementary Schools Shadybrook
High Schools Bell
School District Hurst-Euless-Bedford Isd
Others
Ownership See Tax
Acceptable Financing Cash, Conventional
Listing Terms Cash, Conventional
Financing Cash
Read Less Info
Want to know what your home might be worth? Contact us for a FREE valuation!

Our team is ready to help you sell your home for the highest possible price ASAP

©2024 North Texas Real Estate Information Systems.
Bought with Brian Thlang • New Western
GET MORE INFORMATION




