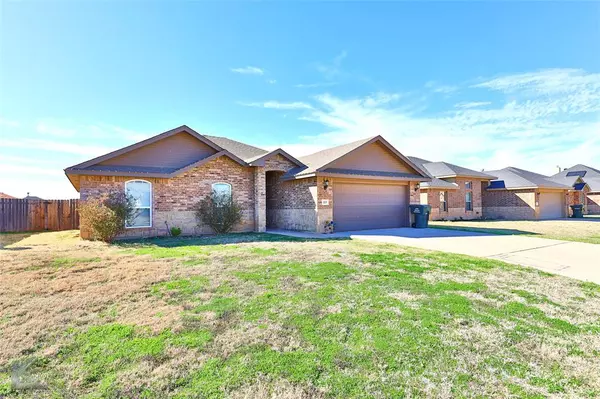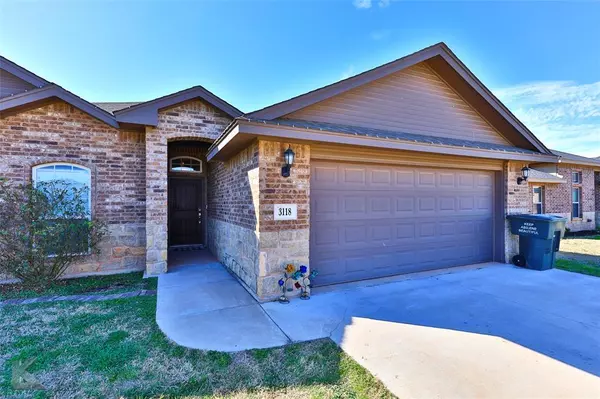For more information regarding the value of a property, please contact us for a free consultation.
Key Details
Property Type Single Family Home
Sub Type Single Family Residence
Listing Status Sold
Purchase Type For Sale
Square Footage 1,601 sqft
Price per Sqft $178
Subdivision Hampton Hills Sec Iii
MLS Listing ID 20541877
Sold Date 04/30/24
Style Traditional
Bedrooms 3
Full Baths 2
HOA Y/N None
Year Built 2015
Annual Tax Amount $5,696
Lot Size 6,359 Sqft
Acres 0.146
Property Description
Move In Ready 3 bedroom, 2 full bathroom home located in Hampton Hills subdivision. The open floorplan allows entertaining to be easy! Wood looking ceramic tile is throughout the home's main areas, with carpet giving the bedrooms a little extra cozy feel! A gorgeous corner, brick wood burning fireplace is the main feature of the spacious living room. The kitchen boasts beautiful dark cabinetry with granite counters, stainless steel appliances, a breakfast bar to fit four comfortably, and open to the very spacious dining area. The large primary homeowner's suite has a trey ceiling, great natural lighting, an ensuite with dual sinks and custom tile work in the shower. Each guest bedroom and bathroom are very welcoming for your guests and gives them plenty of space! The backyard is fully fenced with a wooden privacy fence and also features a large, covered patio! Schedule a showing soon!
Location
State TX
County Taylor
Direction US-83 North, take exit toward Southwest Dr. Left onto Southwest Dr, Right onto Rebecca Ln, Left onto Hampton Hills St, Left onto Paul St, Home is on the Right.
Rooms
Dining Room 1
Interior
Interior Features Cable TV Available, Decorative Lighting, Eat-in Kitchen, Granite Counters, High Speed Internet Available, Walk-In Closet(s)
Heating Electric
Cooling Ceiling Fan(s), Central Air
Flooring Carpet, Ceramic Tile
Fireplaces Number 1
Fireplaces Type Brick, Living Room, Wood Burning
Appliance Dishwasher, Electric Range, Microwave
Heat Source Electric
Laundry Full Size W/D Area
Exterior
Exterior Feature Covered Patio/Porch
Garage Spaces 2.0
Fence Back Yard, Fenced, Privacy, Wood
Utilities Available City Sewer, City Water
Roof Type Composition
Parking Type Garage Single Door, Garage, Garage Faces Front
Total Parking Spaces 2
Garage Yes
Building
Lot Description Interior Lot, Landscaped, Lrg. Backyard Grass, Sprinkler System, Subdivision
Story One
Foundation Slab
Level or Stories One
Structure Type Brick,Siding
Schools
Elementary Schools Dyess
Middle Schools Clack
High Schools Cooper
School District Abilene Isd
Others
Ownership Martinez
Acceptable Financing Assumable, Cash, Conventional, FHA, VA Loan
Listing Terms Assumable, Cash, Conventional, FHA, VA Loan
Financing Assumed
Special Listing Condition Survey Available
Read Less Info
Want to know what your home might be worth? Contact us for a FREE valuation!

Our team is ready to help you sell your home for the highest possible price ASAP

©2024 North Texas Real Estate Information Systems.
Bought with Amber Kimmel • KW SYNERGY*
GET MORE INFORMATION




