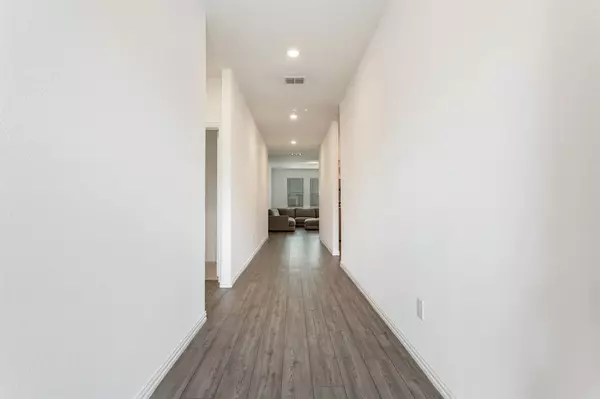For more information regarding the value of a property, please contact us for a free consultation.
Key Details
Property Type Single Family Home
Sub Type Single Family Residence
Listing Status Sold
Purchase Type For Sale
Square Footage 1,834 sqft
Price per Sqft $201
Subdivision Aspen Mdws Ph 2
MLS Listing ID 20588640
Sold Date 04/30/24
Style Traditional
Bedrooms 4
Full Baths 2
HOA Fees $66/ann
HOA Y/N Mandatory
Year Built 2022
Annual Tax Amount $9,162
Lot Size 6,011 Sqft
Acres 0.138
Property Description
Welcome to the charming and spacious Lennar-built home located in the highly sought-after Aspen Meadows subdivision. This stunning property boasts four bedrooms, two bathrooms, and a convenient two-car garage. As you enter the home, you are greeted by an open and inviting living space that is perfect for both entertaining and relaxing. The living room seamlessly flows into a modern kitchen, ample storage space, and an elegant island with seating. The master bedroom is a peaceful retreat, complete with a spacious walk-in closet and a luxurious en-suite bathroom that features a double vanity, and a glass-enclosed shower. The additional bedrooms are also roomy and comfortable, offering plenty of space for family members, guests, or a home office. Community pool within close proximity of the house.
Location
State TX
County Denton
Direction From Hwy 380, proceed north on Main street, right on Woody Creek, right on Riverside, left on White River
Rooms
Dining Room 1
Interior
Interior Features Other
Heating Central, Electric
Cooling Ceiling Fan(s), Central Air, Electric
Flooring Carpet, Vinyl
Appliance Dryer, Refrigerator, Washer
Heat Source Central, Electric
Exterior
Exterior Feature Covered Patio/Porch
Garage Spaces 2.0
Utilities Available City Sewer, City Water
Roof Type Composition
Parking Type Garage Double Door, Garage, Garage Door Opener, Garage Faces Front
Total Parking Spaces 2
Garage Yes
Building
Lot Description Few Trees, Interior Lot
Story One
Foundation Slab
Level or Stories One
Structure Type Brick
Schools
Elementary Schools James A Monaco
Middle Schools Aubrey
High Schools Aubrey
School District Aubrey Isd
Others
Ownership See Tax Records
Acceptable Financing Cash, Conventional, FHA, VA Loan
Listing Terms Cash, Conventional, FHA, VA Loan
Financing Conventional
Read Less Info
Want to know what your home might be worth? Contact us for a FREE valuation!

Our team is ready to help you sell your home for the highest possible price ASAP

©2024 North Texas Real Estate Information Systems.
Bought with Lesly Louis • House Brokerage
GET MORE INFORMATION




