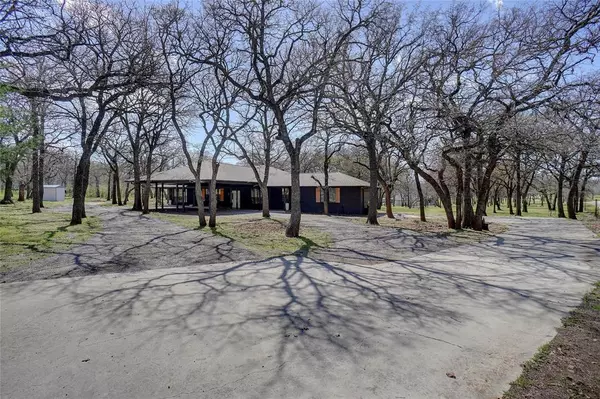For more information regarding the value of a property, please contact us for a free consultation.
Key Details
Property Type Single Family Home
Sub Type Single Family Residence
Listing Status Sold
Purchase Type For Sale
Square Footage 3,016 sqft
Price per Sqft $198
Subdivision Seven Wires
MLS Listing ID 20538136
Sold Date 04/29/24
Bedrooms 4
Full Baths 2
HOA Y/N None
Year Built 1987
Annual Tax Amount $6,813
Lot Size 3.564 Acres
Acres 3.564
Property Description
If you desire a charming home with all the personality, a full, separate living quarters and over 3.5 park-like acres in the established Seven Wires neighborhood in Decatur, this is the one for you! Open floor plan and updated kitchen (2021) make this home perfect for entertaining. Two wood burning fireplaces (one in primary bedroom and one in dining area) help to decrease the electric bill in the winter and to add to the overall cozy ambiance. All windows were newly framed out in 2020. Large backyard covered patio and deck overlook a huge yard with all the trees, a fully fenced, large garden, and a huge shop, complete with a full living quarters and kitchen, a workshop with another, adjoining full bathroom, and a large storage loft. The shop was finished in 2020 with an epoxy floor. Shop also has a separate septic and HVAC. Primary residence is approximately 2418 square feet, and the total living area (with shop) is the 3016 appraised square feet.
Location
State TX
County Wise
Direction From Fort Worth, take US-287 N-US-81N to US 380 West. Take a left into Seven Wires neighborhood on Acorn. Take the SECOND Wild Wood drive right, and the house is on the left. Sign is in front.
Rooms
Dining Room 1
Interior
Interior Features Cable TV Available, Decorative Lighting, Flat Screen Wiring, Granite Counters, High Speed Internet Available, Kitchen Island, Open Floorplan, Pantry, Walk-In Closet(s)
Heating Central, Electric, Fireplace(s)
Cooling Ceiling Fan(s), Central Air, Electric
Flooring Carpet, Concrete, Simulated Wood, Tile
Fireplaces Number 2
Fireplaces Type Dining Room, Master Bedroom, Wood Burning
Appliance Dishwasher, Disposal, Electric Cooktop, Electric Oven, Electric Water Heater, Microwave, Water Softener
Heat Source Central, Electric, Fireplace(s)
Laundry Electric Dryer Hookup, Utility Room, Full Size W/D Area, Washer Hookup
Exterior
Exterior Feature Covered Deck, Covered Patio/Porch, Rain Gutters
Garage Spaces 2.0
Carport Spaces 2
Fence Back Yard, Fenced, Front Yard
Utilities Available All Weather Road, Asphalt, Cable Available, Co-op Electric, Concrete, Electricity Connected, Outside City Limits, Septic, Well
Roof Type Composition
Parking Type Garage Single Door, Attached Carport, Circular Driveway, Driveway, Electric Gate, Garage, Garage Door Opener, Garage Faces Side, Inside Entrance
Total Parking Spaces 4
Garage Yes
Building
Lot Description Acreage, Many Trees, Subdivision
Story One
Foundation Slab
Level or Stories One
Structure Type Brick
Schools
Elementary Schools Rann
Middle Schools Mccarroll
High Schools Decatur
School District Decatur Isd
Others
Ownership Roderick
Acceptable Financing Cash, Conventional, FHA, VA Loan
Listing Terms Cash, Conventional, FHA, VA Loan
Financing Cash
Read Less Info
Want to know what your home might be worth? Contact us for a FREE valuation!

Our team is ready to help you sell your home for the highest possible price ASAP

©2024 North Texas Real Estate Information Systems.
Bought with Monique Coleman • Agape and Associates LLC
GET MORE INFORMATION




