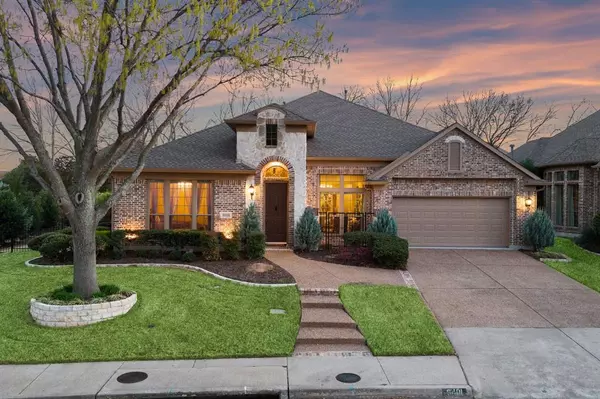For more information regarding the value of a property, please contact us for a free consultation.
Key Details
Property Type Single Family Home
Sub Type Single Family Residence
Listing Status Sold
Purchase Type For Sale
Square Footage 3,350 sqft
Price per Sqft $260
Subdivision Tanglewood At Stonebridge Ranch
MLS Listing ID 20559425
Sold Date 04/26/24
Bedrooms 3
Full Baths 2
Half Baths 1
HOA Fees $79/ann
HOA Y/N Mandatory
Year Built 2003
Annual Tax Amount $12,727
Lot Size 0.290 Acres
Acres 0.29
Property Description
Stunning Darling built home in Tanglewood Villas of Stonebridge Ranch! A rare opportunity to own a North facing oversized corner lot single story home in one of the nicest master-planned communities in North Texas. Luxurious landscaping that provides privacy while enjoying the massive side yard, backyard and tree-lined greenbelt. Sip coffee in the kitchen, main living, or covered patio while watching beautiful sunrises; these rooms have eastern exposure. Large office perfect for working from home. Custom kitchen cabinetry. Updated tile flooring and backsplash. South facing sun room. Spacious primary suite with vaulted ceiling, over sized closet, and utility room accessible from primary bath! Solid interior doors and beautiful hardwood oak floors. Three car tandem garage with additional huge storage closet. Full staircase leading to enormous floored attic storage. AT&T Fiber. Wired with audio speakers. New HVAC 2017-18. New Roof 2017. Customizable LED lighting. Move-in Ready!
Location
State TX
County Collin
Community Club House, Community Pool, Community Sprinkler, Curbs, Fishing, Fitness Center, Golf, Greenbelt, Jogging Path/Bike Path, Park, Playground, Pool, Sidewalks, Tennis Court(S)
Direction See GPS
Rooms
Dining Room 2
Interior
Interior Features Built-in Features, Cable TV Available, Chandelier, Decorative Lighting, Double Vanity, Eat-in Kitchen, Flat Screen Wiring, Granite Counters, High Speed Internet Available, Kitchen Island, Natural Woodwork, Open Floorplan, Pantry, Smart Home System, Sound System Wiring, Vaulted Ceiling(s), Walk-In Closet(s)
Heating Central, Natural Gas
Cooling Central Air
Flooring Carpet, Ceramic Tile, Hardwood
Fireplaces Number 1
Fireplaces Type Gas, Gas Logs
Equipment Irrigation Equipment
Appliance Dishwasher, Disposal, Dryer, Electric Oven, Gas Cooktop, Gas Water Heater, Microwave, Convection Oven, Double Oven, Plumbed For Gas in Kitchen, Refrigerator, Vented Exhaust Fan, Washer
Heat Source Central, Natural Gas
Laundry Utility Room, Full Size W/D Area
Exterior
Exterior Feature Covered Patio/Porch, Rain Gutters, Lighting
Garage Spaces 3.0
Fence Full, Gate, Wood, Wrought Iron
Community Features Club House, Community Pool, Community Sprinkler, Curbs, Fishing, Fitness Center, Golf, Greenbelt, Jogging Path/Bike Path, Park, Playground, Pool, Sidewalks, Tennis Court(s)
Utilities Available City Sewer, City Water, Underground Utilities
Roof Type Asphalt,Composition
Parking Type Garage Single Door, Garage, Garage Door Opener, Garage Faces Front, Tandem
Total Parking Spaces 3
Garage Yes
Building
Lot Description Greenbelt, Sprinkler System
Story One
Foundation Slab
Level or Stories One
Schools
Elementary Schools Wolford
Middle Schools Evans
High Schools Mckinney Boyd
School District Mckinney Isd
Others
Ownership See Tax
Acceptable Financing Cash, Conventional, FHA, VA Loan
Listing Terms Cash, Conventional, FHA, VA Loan
Financing Cash
Read Less Info
Want to know what your home might be worth? Contact us for a FREE valuation!

Our team is ready to help you sell your home for the highest possible price ASAP

©2024 North Texas Real Estate Information Systems.
Bought with Helen Fortier • Monument Realty
GET MORE INFORMATION




