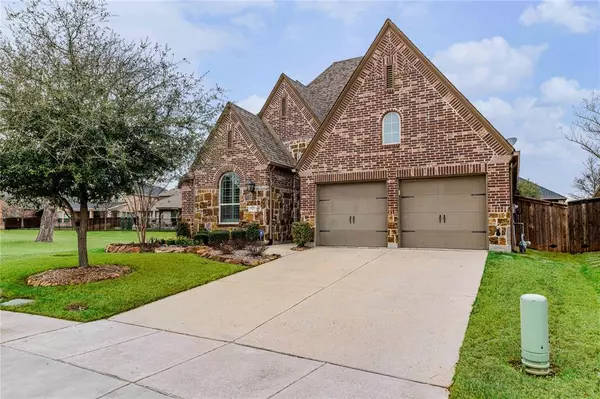For more information regarding the value of a property, please contact us for a free consultation.
Key Details
Property Type Single Family Home
Sub Type Single Family Residence
Listing Status Sold
Purchase Type For Sale
Square Footage 2,248 sqft
Price per Sqft $244
Subdivision Trinity Falls Planning Unit 2 Ph 2
MLS Listing ID 20545113
Sold Date 04/25/24
Bedrooms 4
Full Baths 3
HOA Fees $125/qua
HOA Y/N Mandatory
Year Built 2016
Annual Tax Amount $10,115
Lot Size 6,664 Sqft
Acres 0.153
Property Description
$2000 Lender Credit available! Stunning ONE-STORY Highland Home! This beautiful home features 4 bedrooms, 3 full baths, a dedicated study, cozy media room, and extended outdoor living area! The kitchen is the focal point of the home, which boasts a large stile stone island, a vented hood, and ample space for entertaining guests! The primary suite features an ensuite bath with dual sinks, a double vanity, garden tub, and separate shower. Work from home in your private office or relax outside on your Texas-sized covered patio adjacent to an oversized greenbelt! Located in the beautiful Trinity Falls community featuring two resort-style pools, two clubhouses, walking trails, catch and release ponds, two children's learning centers-The Goddard and Lighthouse, playgrounds, dog park, splash pads, and more! Within walking distance to Brand new Frazier Elementary! Just minutes from Hwy 75 and 380 and a short drive to DFW airport! Don't miss this opportunity to make this home your own!
Location
State TX
County Collin
Community Club House, Community Pool, Curbs, Fishing, Fitness Center, Greenbelt, Jogging Path/Bike Path, Lake, Park, Playground, Pool, Sidewalks
Direction Exit Trinity Falls Parkway, turn left onto Sweetwater, turn left onto Champion Creek, turn left onto Lake Weatherford
Rooms
Dining Room 1
Interior
Interior Features Built-in Features, Cable TV Available, Double Vanity, Eat-in Kitchen, Flat Screen Wiring, High Speed Internet Available, Kitchen Island, Open Floorplan, Pantry, Wired for Data
Heating Central, Fireplace(s)
Cooling Attic Fan, Ceiling Fan(s), Central Air
Flooring Carpet, Ceramic Tile, Wood
Fireplaces Number 1
Fireplaces Type Living Room, Stone
Appliance Dishwasher, Disposal, Electric Oven, Gas Cooktop, Microwave, Tankless Water Heater, Vented Exhaust Fan
Heat Source Central, Fireplace(s)
Laundry Electric Dryer Hookup, Utility Room, Full Size W/D Area, Washer Hookup
Exterior
Exterior Feature Awning(s), Covered Patio/Porch, Rain Gutters
Garage Spaces 2.0
Fence Back Yard, Wood
Community Features Club House, Community Pool, Curbs, Fishing, Fitness Center, Greenbelt, Jogging Path/Bike Path, Lake, Park, Playground, Pool, Sidewalks
Utilities Available Cable Available, City Sewer, City Water, Curbs, Electricity Connected, Individual Gas Meter, Individual Water Meter, MUD Sewer, MUD Water, Sidewalk
Roof Type Composition
Parking Type Garage, Garage Door Opener, Garage Faces Front
Total Parking Spaces 2
Garage Yes
Building
Lot Description Cleared, Corner Lot, Greenbelt, Level, Sprinkler System
Story One
Foundation Slab
Level or Stories One
Structure Type Brick,Rock/Stone
Schools
Elementary Schools Naomi Press
Middle Schools Johnson
High Schools Mckinney North
School District Mckinney Isd
Others
Restrictions Deed
Ownership Vular and Carin Harris
Acceptable Financing Cash, Conventional, FHA, VA Loan
Listing Terms Cash, Conventional, FHA, VA Loan
Financing VA
Special Listing Condition Deed Restrictions
Read Less Info
Want to know what your home might be worth? Contact us for a FREE valuation!

Our team is ready to help you sell your home for the highest possible price ASAP

©2024 North Texas Real Estate Information Systems.
Bought with Leah Martinez • Coldwell Banker Apex, REALTORS
GET MORE INFORMATION




