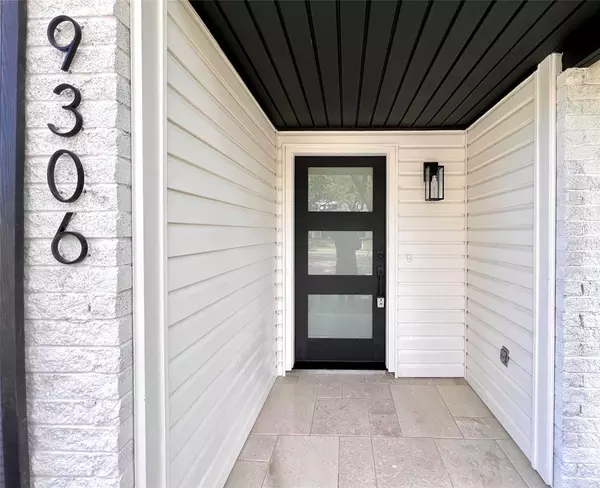For more information regarding the value of a property, please contact us for a free consultation.
Key Details
Property Type Single Family Home
Sub Type Single Family Residence
Listing Status Sold
Purchase Type For Sale
Square Footage 2,096 sqft
Price per Sqft $314
Subdivision Kingsley Meadows 02
MLS Listing ID 20563395
Sold Date 04/23/24
Bedrooms 3
Full Baths 2
HOA Y/N None
Year Built 1974
Annual Tax Amount $9,850
Lot Size 7,405 Sqft
Acres 0.17
Lot Dimensions 63x124
Property Description
This fully renovated home is just minutes away from shopping and dining with easy access to major highways and White Rock Lake. All new finishes include quartz countertops throughout, new tile including marble accents, and custom cabinetry. Open floorpan features 2 living rooms with fireplace, formal dining, bright open kitchen with peninsula bar seating and breakfast nook. Feels much larger than the actual sq footage! Kitchen and custom dry bar showcase all new stainless steel appliances including built-in wine cooler and under-mount LED lighting! This beautiful home has 3 bedrooms with a generously sized primary suite. The suite features a large walk in closet, double vanity and walk in shower. The sprawling backyard has a brand new privacy fence, pergola and newly refinished patio. It is perfect for entertaining friends, family and pets! New windows & doors flood the space with natural light. Roof recently replaced within the last 2 years. A MUST SEE! Welcome home to Lake Highlands!
Location
State TX
County Dallas
Direction Please use GPS.
Rooms
Dining Room 2
Interior
Interior Features Built-in Wine Cooler, Decorative Lighting, Double Vanity, Dry Bar, Eat-in Kitchen, Open Floorplan, Pantry, Vaulted Ceiling(s), Walk-In Closet(s)
Heating Central
Cooling Ceiling Fan(s), Central Air
Flooring Luxury Vinyl Plank, Tile
Fireplaces Number 1
Fireplaces Type Brick, Gas Logs, Living Room
Equipment Irrigation Equipment
Appliance Dishwasher, Disposal, Electric Range, Microwave, Vented Exhaust Fan
Heat Source Central
Laundry Electric Dryer Hookup, Utility Room, Full Size W/D Area, Washer Hookup
Exterior
Exterior Feature Rain Gutters, Lighting, Private Yard
Garage Spaces 2.0
Fence Privacy, Wood
Utilities Available City Sewer, City Water, Electricity Connected, Individual Gas Meter, Individual Water Meter, Sidewalk
Roof Type Composition
Parking Type Garage Single Door, Driveway, Garage Faces Rear
Total Parking Spaces 2
Garage Yes
Building
Lot Description Landscaped, Sprinkler System
Story One
Foundation Slab
Level or Stories One
Structure Type Brick
Schools
Elementary Schools Wallace
High Schools Lake Highlands
School District Richardson Isd
Others
Ownership Wery Antognelli LLC
Acceptable Financing Cash, Conventional
Listing Terms Cash, Conventional
Financing Conventional
Special Listing Condition Survey Available
Read Less Info
Want to know what your home might be worth? Contact us for a FREE valuation!

Our team is ready to help you sell your home for the highest possible price ASAP

©2024 North Texas Real Estate Information Systems.
Bought with Austin Anderman • Agency Dallas Park Cities, LLC
GET MORE INFORMATION




