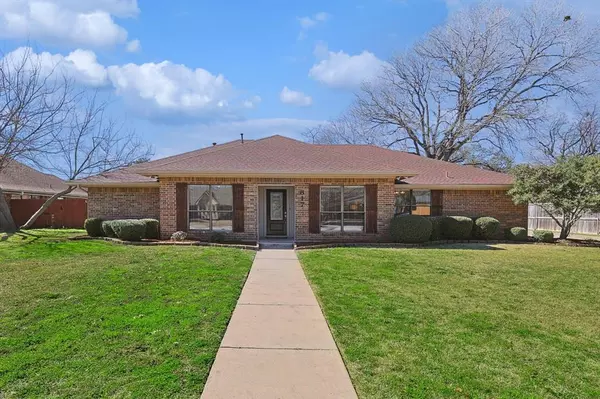For more information regarding the value of a property, please contact us for a free consultation.
Key Details
Property Type Single Family Home
Sub Type Single Family Residence
Listing Status Sold
Purchase Type For Sale
Square Footage 2,139 sqft
Price per Sqft $224
Subdivision Montclair
MLS Listing ID 20547483
Sold Date 04/19/24
Bedrooms 3
Full Baths 2
HOA Y/N None
Year Built 1983
Lot Size 0.275 Acres
Acres 0.275
Property Description
Welcome to your newly renovated dream home, where modern elegance meets unbeatable convenience. This meticulously crafted 3-bedroom, 2-bathroom residence has been thoughtfully updated to offer the utmost comfort and style in every detail. Step inside to discover a freshly painted interior, radiating with natural light streaming through brand-new windows that illuminate every corner. The kitchen has been outfitted with updated appliances, catering to culinary enthusiasts and creating a perfect space for entertaining or quiet family meals. Unwind in the spacious living room, or escape to the additional second living area, ideal for a game room or media retreat. Each of the three bedrooms boasts ample closet space, while the stylishly renovated bathrooms showcase modern fixtures and finishes. Beyond its walls, find yourself just moments away from local schools, shopping centers, and a plethora of dining options to suit every palate. Schedule your private showing today before it's too late
Location
State TX
County Denton
Direction From I35--exit Garden Ridge Blvd and head west onto Highland Village Road, turn left onto Greensprings Street.
Rooms
Dining Room 1
Interior
Interior Features Built-in Features, Cable TV Available, Granite Counters, High Speed Internet Available, Open Floorplan, Walk-In Closet(s)
Cooling Ceiling Fan(s), Central Air, Electric
Flooring Tile, Wood
Fireplaces Number 1
Fireplaces Type Brick, Gas Starter, Wood Burning
Appliance Dishwasher, Disposal, Electric Cooktop, Electric Oven, Gas Water Heater, Microwave, Refrigerator
Laundry Electric Dryer Hookup, Full Size W/D Area
Exterior
Exterior Feature Covered Patio/Porch, Rain Gutters
Fence Wood
Utilities Available City Sewer, City Water
Roof Type Composition
Parking Type Garage Double Door, Driveway, Garage Faces Side
Total Parking Spaces 2
Garage Yes
Building
Lot Description Few Trees, Landscaped, Sprinkler System
Story One
Foundation Slab
Level or Stories One
Schools
Elementary Schools Highland Village
Middle Schools Briarhill
High Schools Marcus
School District Lewisville Isd
Others
Ownership contact agent
Acceptable Financing Cash, Conventional, FHA
Listing Terms Cash, Conventional, FHA
Financing Conventional
Read Less Info
Want to know what your home might be worth? Contact us for a FREE valuation!

Our team is ready to help you sell your home for the highest possible price ASAP

©2024 North Texas Real Estate Information Systems.
Bought with Tanner Cason • Fathom Realty, LLC
GET MORE INFORMATION




