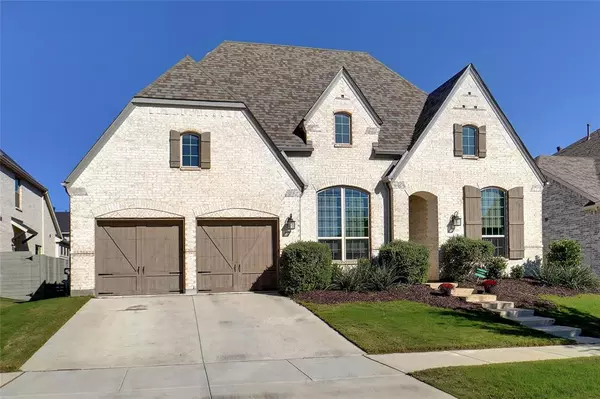For more information regarding the value of a property, please contact us for a free consultation.
Key Details
Property Type Single Family Home
Sub Type Single Family Residence
Listing Status Sold
Purchase Type For Sale
Square Footage 3,061 sqft
Price per Sqft $212
Subdivision Harvest Ph 3B
MLS Listing ID 20525908
Sold Date 04/18/24
Style Traditional
Bedrooms 4
Full Baths 3
HOA Fees $50
HOA Y/N Mandatory
Year Built 2019
Annual Tax Amount $14,696
Lot Size 7,666 Sqft
Acres 0.176
Property Description
Experience elegance in Argyle ISD with this exquisite Highland Home, first owned and EFL Platinum-rated for superior energy efficiency, thanks to its solar panels. Built in 2019, this single-story sanctuary offers 4 well-appointed bedrooms and 3 full bathrooms across a thoughtfully designed floor plan. Luxuriate in the extensive wood flooring that unites the open-concept great room, featuring a gas-start fireplace, to the chef's delight kitchen, which showcases a farmhouse sink, gas cooktop, convection-microwave-oven combo, and a generous island with bar seating. The split-bedroom layout ensures privacy and a secluded primary suite that indulges with a seating area and spa-like bath. Additional highlights include a versatile media or flex room and 3-car tandem garage. Outdoor living extends to a covered patio - perfect for Texas evenings. All set in a desirable locale with top-rated schools, this home is a celebration of comfort and class. $25,000 SOLAR PANELS, OWNED, INCLUDED IN SALE.
Location
State TX
County Denton
Direction Navigate
Rooms
Dining Room 1
Interior
Interior Features Built-in Features, Cable TV Available, Chandelier, Decorative Lighting, Double Vanity, Eat-in Kitchen, Kitchen Island, Open Floorplan, Pantry, Walk-In Closet(s)
Heating Fireplace(s)
Cooling Ceiling Fan(s), Central Air
Flooring Carpet, Ceramic Tile, Luxury Vinyl Plank
Fireplaces Number 1
Fireplaces Type Gas Logs, Gas Starter, Great Room, Living Room
Appliance Dishwasher, Disposal, Electric Cooktop, Electric Oven, Gas Water Heater, Microwave, Double Oven, Plumbed For Gas in Kitchen, Vented Exhaust Fan
Heat Source Fireplace(s)
Exterior
Exterior Feature Covered Patio/Porch
Garage Spaces 3.0
Fence Wood
Utilities Available Asphalt, Cable Available, Curbs, Individual Gas Meter, MUD Water
Roof Type Composition
Parking Type Garage Double Door, Garage Faces Front, Tandem
Total Parking Spaces 3
Garage No
Building
Lot Description Few Trees, Interior Lot, Landscaped, Sprinkler System
Story One
Foundation Slab
Level or Stories One
Structure Type Brick
Schools
Elementary Schools Argyle West
Middle Schools Argyle
High Schools Argyle
School District Argyle Isd
Others
Ownership Private
Acceptable Financing Cash, Conventional, FHA
Listing Terms Cash, Conventional, FHA
Financing Conventional
Read Less Info
Want to know what your home might be worth? Contact us for a FREE valuation!

Our team is ready to help you sell your home for the highest possible price ASAP

©2024 North Texas Real Estate Information Systems.
Bought with Ali Vollmer • Agency Dallas Park Cities, LLC
GET MORE INFORMATION




