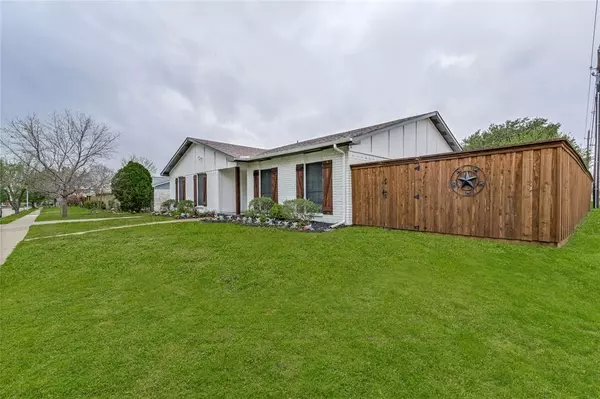For more information regarding the value of a property, please contact us for a free consultation.
Key Details
Property Type Single Family Home
Sub Type Single Family Residence
Listing Status Sold
Purchase Type For Sale
Square Footage 2,111 sqft
Price per Sqft $205
Subdivision Woodlake 8
MLS Listing ID 20561969
Sold Date 04/19/24
Style Traditional
Bedrooms 4
Full Baths 2
HOA Y/N None
Year Built 1977
Annual Tax Amount $7,099
Lot Size 8,102 Sqft
Acres 0.186
Property Description
This inviting home effortlessly blends classic elegance with modern flair. Its open-concept layout boasts multiple dining and living areas, perfect for entertaining guests. The kitchen shines with new granite countertops, updated wood cabinetry, and stainless steel appliances, while an adjacent utility room expands culinary possibilities. Built-in desks provide convenient work or study spaces, seamlessly integrating with the home's spacious design. The primary bedroom boasts a generous walk-in closet and an updated ensuite bathroom, adding a touch of luxury to everyday living. Abundant natural light and tasteful neutral finishes grace every corner. Step outside to discover a newly installed backyard patio with a pergola and board-on-board wooden privacy fence, complete with an electric gate enclosing the rear driveway. Ideally situated near shopping, restaurants, and major freeways, this home offers both style and convenience.
Location
State TX
County Denton
Direction Please use navigation service of your choosing. Corner house at Rosemeade and White Rose.
Rooms
Dining Room 2
Interior
Interior Features Cable TV Available, Decorative Lighting, Eat-in Kitchen, Granite Counters, High Speed Internet Available, Open Floorplan, Sound System Wiring, Walk-In Closet(s)
Heating Central
Cooling Ceiling Fan(s), Central Air
Flooring Carpet, Ceramic Tile, Laminate
Fireplaces Number 1
Fireplaces Type Gas, Gas Logs, Gas Starter
Appliance Dishwasher, Disposal, Gas Range
Heat Source Central
Laundry Gas Dryer Hookup, Utility Room, Full Size W/D Area, Washer Hookup
Exterior
Exterior Feature Private Yard
Garage Spaces 2.0
Fence Back Yard, Electric, High Fence, Privacy, Wood
Utilities Available City Sewer, City Water
Roof Type Composition
Parking Type Garage, Garage Door Opener, Garage Faces Rear
Total Parking Spaces 2
Garage Yes
Building
Lot Description Landscaped, Lrg. Backyard Grass
Story One
Foundation Slab
Level or Stories One
Structure Type Brick,Siding
Schools
Elementary Schools Furneaux
Middle Schools Long
High Schools Creekview
School District Carrollton-Farmers Branch Isd
Others
Ownership Jose A Osorio, Nohemi Martinez
Acceptable Financing Cash, Conventional, FHA, VA Loan
Listing Terms Cash, Conventional, FHA, VA Loan
Financing Conventional
Read Less Info
Want to know what your home might be worth? Contact us for a FREE valuation!

Our team is ready to help you sell your home for the highest possible price ASAP

©2024 North Texas Real Estate Information Systems.
Bought with Troy Olson • Keller Williams Realty DPR
GET MORE INFORMATION




