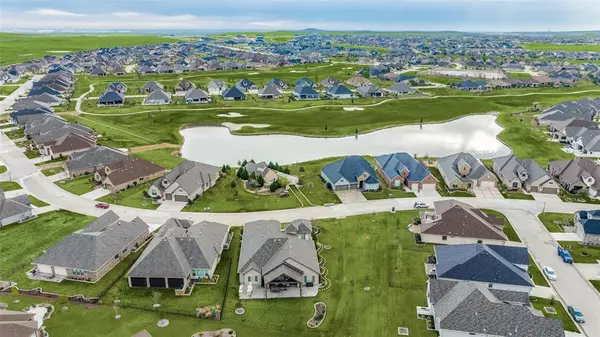For more information regarding the value of a property, please contact us for a free consultation.
Key Details
Property Type Single Family Home
Sub Type Single Family Residence
Listing Status Sold
Purchase Type For Sale
Square Footage 3,228 sqft
Price per Sqft $340
Subdivision Robson Ranch Unit 28-1
MLS Listing ID 20517712
Sold Date 04/12/24
Bedrooms 3
Full Baths 3
Half Baths 1
HOA Fees $155
HOA Y/N Mandatory
Year Built 2020
Annual Tax Amount $13,362
Lot Size 0.290 Acres
Acres 0.29
Property Description
First time on the Market ! This lovely Navarro Model will make your entertaining a breeze. The expansive great room & bar area are waiting for your first event. Spacious gourmet kitchen will make meals a joy. The bar is complete with wine refrigerator & dedicated ice maker. Choose between relaxing on the expanded covered back patio with an outdoor kitchen, or a private courtyard by the Casita. Overnight guests will appreciate the privacy of the Casita, with its ensuite bath & walk-in closet. The Primary bedroom suite provides a large, elegant bath area with double vanities, soaking tub, & expanded shower. Primary closet with custom organizers leads directly to the laundry room, for maximum convenience.
The 3 car garage is finished with epoxy flooring & attic lift. All this and more in store, so see it today!
Robson Ranch is a 55+ neighborhood with something for everyone!
* Please keep an eye out for 2 shy kitties (usually in the primary bedroom)
Location
State TX
County Denton
Community Club House, Community Pool, Fitness Center, Gated, Golf, Greenbelt, Guarded Entrance, Restaurant, Spa, Tennis Court(S), Other
Direction Please come to the main entrance, with the gate attendant. They will welcome you to Robson Ranch.
Rooms
Dining Room 2
Interior
Interior Features Built-in Features, Built-in Wine Cooler, Chandelier, Decorative Lighting, Double Vanity, Eat-in Kitchen, In-Law Suite Floorplan, Kitchen Island, Walk-In Closet(s), Wet Bar
Heating Central
Cooling Ceiling Fan(s), Central Air
Flooring Carpet, Tile, Wood
Appliance Dishwasher, Disposal, Electric Oven, Gas Cooktop, Ice Maker, Microwave, Refrigerator
Heat Source Central
Laundry Electric Dryer Hookup, Utility Room, Washer Hookup
Exterior
Exterior Feature Built-in Barbecue, Courtyard, Covered Patio/Porch, Outdoor Kitchen
Garage Spaces 3.0
Community Features Club House, Community Pool, Fitness Center, Gated, Golf, Greenbelt, Guarded Entrance, Restaurant, Spa, Tennis Court(s), Other
Utilities Available All Weather Road, City Sewer, City Water, Co-op Electric
Roof Type Composition
Parking Type Garage Double Door, Garage Single Door, Epoxy Flooring, Garage Faces Front, Inside Entrance, Kitchen Level
Total Parking Spaces 3
Garage Yes
Building
Lot Description Adjacent to Greenbelt, Greenbelt
Story One
Foundation Slab
Level or Stories One
Schools
Elementary Schools Borman
Middle Schools Mcmath
High Schools Denton
School District Denton Isd
Others
Senior Community 1
Restrictions Deed
Ownership Owner of Record
Financing Cash
Special Listing Condition Aerial Photo, Age-Restricted
Read Less Info
Want to know what your home might be worth? Contact us for a FREE valuation!

Our team is ready to help you sell your home for the highest possible price ASAP

©2024 North Texas Real Estate Information Systems.
Bought with Ellen Johnston • Berkshire HathawayHS Worldwide
GET MORE INFORMATION




