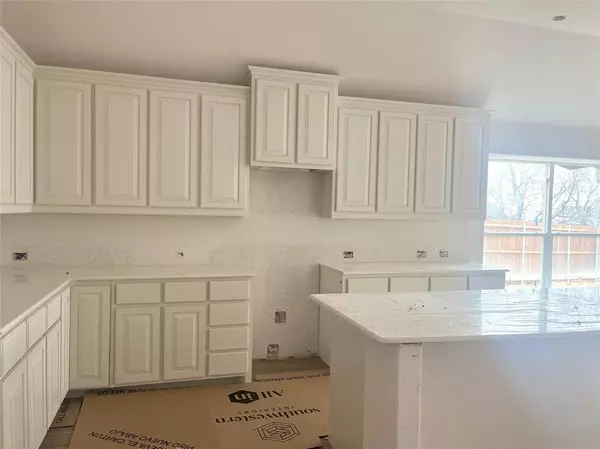For more information regarding the value of a property, please contact us for a free consultation.
Key Details
Property Type Single Family Home
Sub Type Single Family Residence
Listing Status Sold
Purchase Type For Sale
Square Footage 2,213 sqft
Price per Sqft $178
Subdivision Woodland Springs
MLS Listing ID 20532311
Sold Date 04/17/24
Style Traditional
Bedrooms 3
Full Baths 2
HOA Fees $25/ann
HOA Y/N Mandatory
Year Built 2024
Lot Size 8,712 Sqft
Acres 0.2
Property Description
MLS# 20532311 - Built by Antares Homes - Ready Now! ~ This Woodland Springs one-story home offers three bedrooms, a spacious dining room, and a study with double doors. The family room seamlessly connects to a covered patio, creating a warm atmosphere for memorable events. The kitchen has an island, whirlpool stainless steel appliances, and quartz countertops. The master suite at the rear features a walk-in closet, and a luxurious bath with a garden tub, double vanity, and a private toilet. An attached two-car garage and a separate utility room complete the layout. Secondary bedrooms balance practicality and fun, with built-in closets and a second full bathroom nearby, streamlining mornings. A Kids' Retreat off the bedrooms adds an extra touch of delightfulness!
Location
State TX
County Tarrant
Direction Take I-20 to Chisholm Trail Parkway and exit McPherson Blvd. Go East on McPherson. At the roundabout, take the second exit to continue on McPherson Blvd. Turn right onto S. Hulen St. and the community will be on your right before you get to W. Cleburne Rd.
Rooms
Dining Room 1
Interior
Interior Features Eat-in Kitchen, Kitchen Island, Open Floorplan, Pantry, Walk-In Closet(s)
Heating Central, Electric, Heat Pump, Zoned
Cooling Central Air, Electric, Heat Pump, Zoned
Flooring Carpet, Ceramic Tile
Appliance Dishwasher, Disposal, Electric Range, Microwave
Heat Source Central, Electric, Heat Pump, Zoned
Laundry Electric Dryer Hookup, Utility Room, Full Size W/D Area, Washer Hookup
Exterior
Exterior Feature Covered Patio/Porch, Lighting, Private Yard
Garage Spaces 2.0
Fence Back Yard, Gate, Wood
Utilities Available City Sewer, City Water
Roof Type Composition
Total Parking Spaces 2
Garage Yes
Building
Lot Description Landscaped, Sprinkler System, Subdivision
Story One
Foundation Slab
Level or Stories One
Structure Type Brick,Fiber Cement,Rock/Stone
Schools
Elementary Schools June W Davis
Middle Schools Summer Creek
High Schools North Crowley
School District Crowley Isd
Others
Ownership Antares Homes
Financing FHA
Read Less Info
Want to know what your home might be worth? Contact us for a FREE valuation!

Our team is ready to help you sell your home for the highest possible price ASAP

©2025 North Texas Real Estate Information Systems.
Bought with Latasha Kimbrough • eXp Realty LLC



