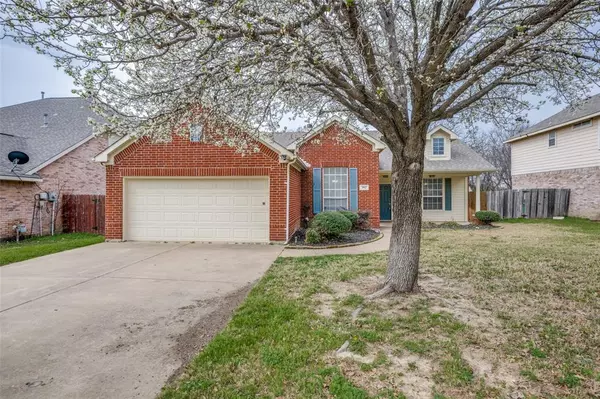For more information regarding the value of a property, please contact us for a free consultation.
Key Details
Property Type Single Family Home
Sub Type Single Family Residence
Listing Status Sold
Purchase Type For Sale
Square Footage 1,965 sqft
Price per Sqft $185
Subdivision Summit Oaks Add
MLS Listing ID 20554001
Sold Date 04/12/24
Bedrooms 3
Full Baths 2
HOA Fees $33/ann
HOA Y/N Mandatory
Year Built 2000
Annual Tax Amount $6,683
Lot Size 7,710 Sqft
Acres 0.177
Property Description
Discover your dream home in a sought-after community! This single-story gem is a haven of tranquility, backing to Nelson Elementary for ultimate privacy. Step into a freshly painted interior adorned with luxurious vinyl plank flooring throughout, creating a modern and low-maintenance ambiance.
The heart of the home is a stylish kitchen featuring granite countertops, perfect for both culinary enthusiasts and entertainers. The open floor plan seamlessly connects the living and dining areas, flooded with natural light from large windows throughout. Outside, a delightful covered patio awaits, offering an ideal space to relax or entertain. With no backyard neighbors and the serene backdrop of Nelson Elementary, enjoy a peaceful retreat in your own backyard. Meticulously maintained home combines convenience and style, presenting a rare opportunity to live comfortably in a highly desirable community. Schedule a showing today to experience the charm and elegance of this remarkable property!
Location
State TX
County Denton
Community Community Pool, Playground
Direction From Flower Mound head north on 2499. Go west on 2181. Turn right on Heights Blvd. left on Gessner, right on Westheimer, left on Fondren, right on Chimney Rock. Home is on the right.
Rooms
Dining Room 2
Interior
Interior Features Eat-in Kitchen, High Speed Internet Available, Kitchen Island, Open Floorplan, Pantry, Walk-In Closet(s)
Heating Central, Natural Gas, Zoned
Cooling Ceiling Fan(s), Central Air, Electric, Zoned
Flooring Luxury Vinyl Plank
Fireplaces Number 1
Fireplaces Type Living Room
Appliance Dishwasher, Disposal, Electric Range, Microwave
Heat Source Central, Natural Gas, Zoned
Laundry Electric Dryer Hookup, Utility Room, Full Size W/D Area, Washer Hookup
Exterior
Exterior Feature Covered Patio/Porch
Garage Spaces 2.0
Fence Wood
Community Features Community Pool, Playground
Utilities Available City Sewer, City Water, Concrete, Curbs, Sidewalk
Roof Type Composition
Parking Type Garage Double Door, Driveway, Garage, Garage Door Opener, Garage Faces Front
Total Parking Spaces 2
Garage Yes
Building
Lot Description Interior Lot, Lrg. Backyard Grass, Sprinkler System, Subdivision
Story One
Foundation Slab
Level or Stories One
Schools
Elementary Schools Nelson
Middle Schools Mcmath
High Schools Ryan H S
School District Denton Isd
Others
Ownership See agent
Financing Conventional
Read Less Info
Want to know what your home might be worth? Contact us for a FREE valuation!

Our team is ready to help you sell your home for the highest possible price ASAP

©2024 North Texas Real Estate Information Systems.
Bought with Steve Sossamon • 24:15 Realty
GET MORE INFORMATION




