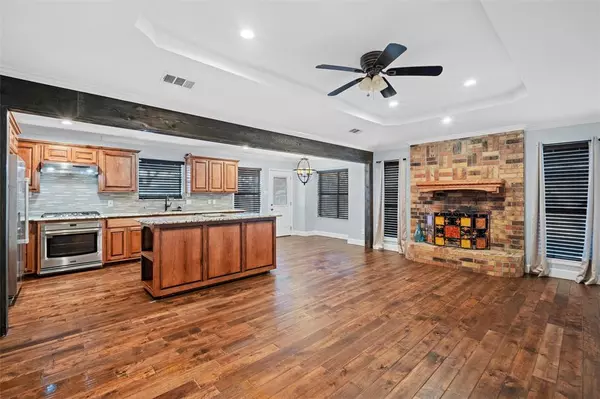For more information regarding the value of a property, please contact us for a free consultation.
Key Details
Property Type Single Family Home
Sub Type Single Family Residence
Listing Status Sold
Purchase Type For Sale
Square Footage 1,256 sqft
Price per Sqft $230
Subdivision Red Oak Ests-Rev
MLS Listing ID 20521247
Sold Date 04/04/24
Style Contemporary/Modern,Traditional
Bedrooms 3
Full Baths 2
HOA Y/N None
Year Built 1985
Annual Tax Amount $3,614
Lot Size 10,715 Sqft
Acres 0.246
Property Description
Welcome HOME! 504 Bluebird Lane has been beautifully updated & has so much to offer! This thoughtfully crafted residence offers a perfect blend of functionality and style. Come see for your self, a open floor plan with 3-bedroom, 2-full baths sitting in the heart of the city! As soon as you enter be ready to be WOWED by the GORGEOUS HAND-SCRAPED HARD WOOD FLOORS throughout the main areas of the home. The family room and dining room combination provide a spacious and open layout. The chef in your family will LOVE the spacious & stunning kitchen featuring exotic granite counters, a massive granite island, high end Maytag SS appliances, ample counter & storage space plus a convenient corner breakfast nook. Primary suite offers a spacious vanity & shower with double closet while the additional great size bedrooms are versatile and can be used for guests, a home office or a hobby room. The updates continue with a NEW 30 year roof, NEW 6ft fence adding tons of privacy for this huge backyard!
Location
State TX
County Ellis
Direction Please use GPS
Rooms
Dining Room 1
Interior
Interior Features Built-in Features, Cable TV Available, Decorative Lighting, Eat-in Kitchen, Flat Screen Wiring, Granite Counters, High Speed Internet Available, Kitchen Island, Natural Woodwork, Open Floorplan, Pantry, Vaulted Ceiling(s), Walk-In Closet(s), Other
Heating Central
Cooling Ceiling Fan(s), Central Air
Flooring Carpet, Ceramic Tile, Hardwood, Wood
Fireplaces Number 1
Fireplaces Type Brick, Family Room, Wood Burning
Appliance Gas Range, Convection Oven, Plumbed For Gas in Kitchen, Refrigerator, Water Filter
Heat Source Central
Laundry Electric Dryer Hookup, Full Size W/D Area
Exterior
Exterior Feature Covered Patio/Porch, Rain Gutters, Lighting
Garage Spaces 2.0
Fence Back Yard, Wood
Utilities Available Cable Available, City Sewer, City Water
Roof Type Composition
Parking Type Garage Single Door, Driveway, Garage, Garage Door Opener, Garage Faces Front, Inside Entrance
Total Parking Spaces 2
Garage Yes
Building
Lot Description Few Trees, Interior Lot, Landscaped, Lrg. Backyard Grass, Subdivision
Story One
Foundation Slab
Level or Stories One
Structure Type Brick
Schools
Elementary Schools Red Oak
Middle Schools Red Oak
High Schools Red Oak
School District Red Oak Isd
Others
Ownership Public Records
Acceptable Financing Cash, Conventional, FHA
Listing Terms Cash, Conventional, FHA
Financing FHA
Read Less Info
Want to know what your home might be worth? Contact us for a FREE valuation!

Our team is ready to help you sell your home for the highest possible price ASAP

©2024 North Texas Real Estate Information Systems.
Bought with Richard Pickrell • CENTURY 21 Judge Fite Co.
GET MORE INFORMATION




