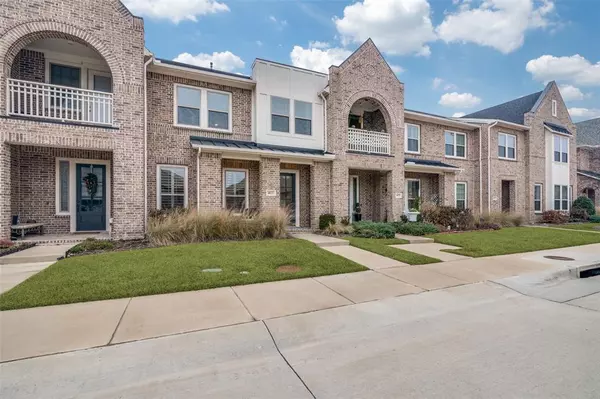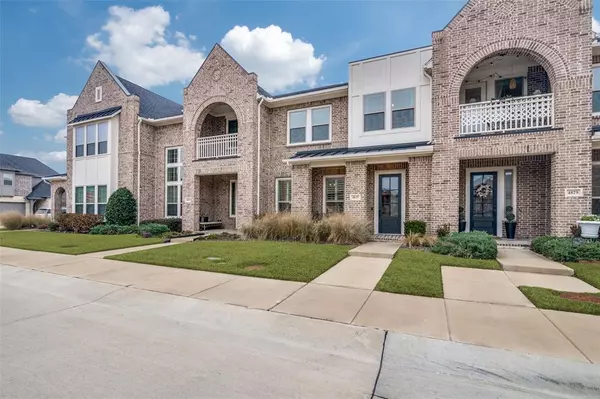For more information regarding the value of a property, please contact us for a free consultation.
Key Details
Property Type Townhouse
Sub Type Townhouse
Listing Status Sold
Purchase Type For Sale
Square Footage 2,107 sqft
Price per Sqft $237
Subdivision The Reserve On Parke
MLS Listing ID 20516477
Sold Date 04/10/24
Bedrooms 3
Full Baths 2
Half Baths 1
HOA Fees $340/mo
HOA Y/N Mandatory
Year Built 2018
Annual Tax Amount $7,539
Lot Size 2,395 Sqft
Acres 0.055
Property Description
Welcome to this stunning, modern townhome in the heart of Carrollton. This sleek and stylish residence offers 3 bedrooms and 2.5 baths with upgrades including plantation style shutters. The living area is the epitome of modern comfort with its soothing neutral palette, high ceilings and an abundance of natural light. The kitchen is a dream with sleek cabinetry, an island and stainless appliances. The primary bedroom is a tranquil retreat with a window seat complete with ample closet space and a spacious en-suite bathroom. Two additional bedrooms provide versatility for kids, guests, a home office, or personal gym. This townhome truly is a gem. Schedule your showing today.
Location
State TX
County Denton
Community Community Sprinkler, Curbs, Greenbelt, Perimeter Fencing, Sidewalks
Direction From Dallas North Tollway- Exit Parker Road, Left on Parker Road, Left on Silver Spur Ct, Left on Lasso Ln, Right on Rattler, House is on the Left.
Rooms
Dining Room 1
Interior
Interior Features Cable TV Available, Decorative Lighting, Eat-in Kitchen, High Speed Internet Available, Kitchen Island, Open Floorplan, Pantry, Vaulted Ceiling(s), Walk-In Closet(s)
Appliance Dishwasher, Disposal, Gas Cooktop, Gas Water Heater, Microwave, Plumbed For Gas in Kitchen, Tankless Water Heater
Exterior
Garage Spaces 2.0
Community Features Community Sprinkler, Curbs, Greenbelt, Perimeter Fencing, Sidewalks
Utilities Available Cable Available, City Sewer, Community Mailbox, Individual Gas Meter, Individual Water Meter, Sidewalk, Underground Utilities
Parking Type Garage Single Door, Alley Access, Driveway, Garage Door Opener, Kitchen Level
Total Parking Spaces 2
Garage Yes
Building
Story Two
Level or Stories Two
Schools
Elementary Schools Indian Creek
Middle Schools Arbor Creek
High Schools Hebron
School District Lewisville Isd
Others
Ownership Carmouche
Acceptable Financing Cash, Conventional, FHA, VA Loan
Listing Terms Cash, Conventional, FHA, VA Loan
Financing Conventional
Read Less Info
Want to know what your home might be worth? Contact us for a FREE valuation!

Our team is ready to help you sell your home for the highest possible price ASAP

©2024 North Texas Real Estate Information Systems.
Bought with Kristin Bricker • RE/MAX DFW Associates
GET MORE INFORMATION




