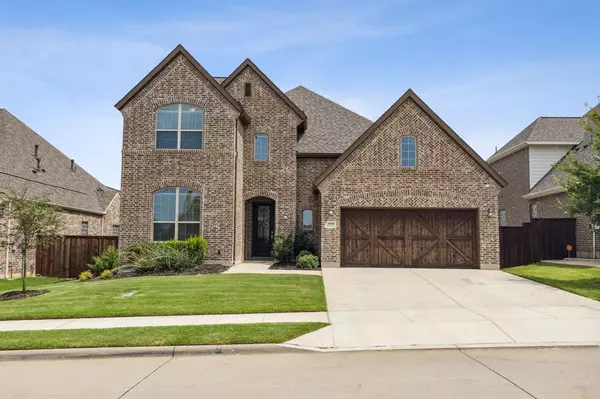For more information regarding the value of a property, please contact us for a free consultation.
Key Details
Property Type Single Family Home
Sub Type Single Family Residence
Listing Status Sold
Purchase Type For Sale
Square Footage 3,738 sqft
Price per Sqft $214
Subdivision Windsong Ranch
MLS Listing ID 20513600
Sold Date 04/11/24
Style Traditional
Bedrooms 5
Full Baths 4
Half Baths 1
HOA Fees $181/qua
HOA Y/N Mandatory
Year Built 2019
Annual Tax Amount $15,632
Lot Size 8,102 Sqft
Acres 0.186
Property Description
Experience Windsong Ranch's remarkable amenities & enjoy life in this idyllic setting. No MUD or PID. This 5-bedroom, 4.1 bathroom home built in 2019 features a thoughtfully curated layout with the Master's ste & a Guest ensuite on the main floor, ensuring privacy & convenience. A delightful study w French doors is the perfect retreat for inspiration or relaxing and has private access to the covered back patio w fireplace.
Would make a perfect second living for Guest suite.
Spacious living area converges effortlessly w the kitchen & features lots of natural light. Kitchen space captivates w its white cabinetry, sparkling Quartz counters includ a island w seating, dbl ovens & a gas cooktop w Sliding glass doors that bring the outside in.
Primary ste, boasts dual vanities, separate tub & shower, & a spacious walk-in closet. Upstairs game or media rm & 3 bedrooms,2 full baths incl a Jack-n-Jill & an ensuite bath. Pool size yard w 2nd covd patio. New Interior paint as of Jan 2024
Location
State TX
County Denton
Direction Directions:Head north on DNT, exit Dallas Pkwy, turn left on W University Dr US HWY 380, turn right on Windsong Pkwy, turn left on Acacia Pkwy, Cross over Gee continue on Acacia turn left on Yellowcress follow around to Rockcress, Left on Cypressvine Ln and Right on Dolorosa Ln. home is on right.
Rooms
Dining Room 1
Interior
Interior Features Cable TV Available, Decorative Lighting, Double Vanity, High Speed Internet Available, Kitchen Island, Open Floorplan, Pantry, Walk-In Closet(s), In-Law Suite Floorplan
Heating Central, Zoned
Cooling Ceiling Fan(s), Central Air
Flooring Carpet, Ceramic Tile, Luxury Vinyl Plank
Fireplaces Number 1
Fireplaces Type Gas Starter, Wood Burning
Appliance Dishwasher, Disposal, Gas Cooktop, Double Oven, Tankless Water Heater
Heat Source Central, Zoned
Laundry Utility Room, Full Size W/D Area
Exterior
Exterior Feature Covered Patio/Porch, Garden(s), Rain Gutters, Outdoor Living Center
Garage Spaces 3.0
Carport Spaces 3
Fence Wood
Utilities Available Cable Available, City Sewer, City Water, Sidewalk
Roof Type Composition,Shingle
Parking Type Garage Single Door, Garage Faces Front, Tandem
Garage Yes
Building
Lot Description Interior Lot, Landscaped, Lrg. Backyard Grass, Sprinkler System, Subdivision
Story Two
Foundation Slab
Level or Stories Two
Structure Type Brick
Schools
Elementary Schools Windsong Ranch
Middle Schools Reynolds
High Schools Prosper
School District Prosper Isd
Others
Ownership see documents for info
Acceptable Financing Cash, Conventional, Not Assumable, VA Loan
Listing Terms Cash, Conventional, Not Assumable, VA Loan
Financing Cash
Special Listing Condition Aerial Photo, Survey Available
Read Less Info
Want to know what your home might be worth? Contact us for a FREE valuation!

Our team is ready to help you sell your home for the highest possible price ASAP

©2024 North Texas Real Estate Information Systems.
Bought with Mandy Detrick • Keller Williams Prosper Celina
GET MORE INFORMATION


