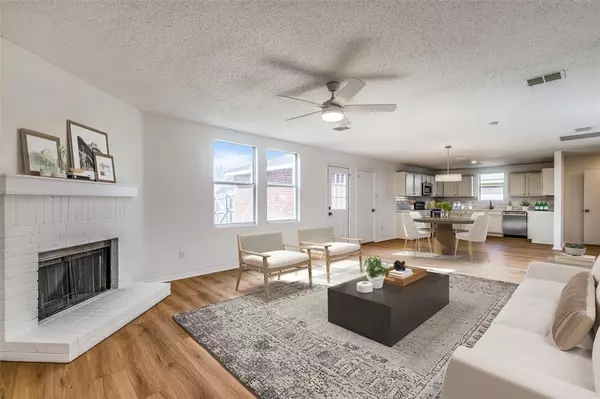For more information regarding the value of a property, please contact us for a free consultation.
Key Details
Property Type Single Family Home
Sub Type Single Family Residence
Listing Status Sold
Purchase Type For Sale
Square Footage 2,512 sqft
Price per Sqft $127
Subdivision Meadowview Ph 02
MLS Listing ID 20561842
Sold Date 04/04/24
Style Traditional
Bedrooms 4
Full Baths 2
Half Baths 1
HOA Y/N None
Year Built 2003
Annual Tax Amount $7,895
Lot Size 8,015 Sqft
Acres 0.184
Property Description
Welcome home to this beautifully updated two story home nestled away in a quite neighborhood in desirable Lancaster, Texas . This home features an open floor plan with lots of windows for natural light. Very bright and airy. On the main level, the main living room features a gas fireplace that opens up to the kitchen! In the kitchen you will find white quartz countertops, designer backsplash and Stainless-steel appliances. This house has been fully reimagined by Maverick Design with designer-picked luxury vinyl plank flooring and decor throughout the home. This beautiful home offers a total of four bedrooms, the primary and two others bedrooms are upstairs with a gorgeous guestroom or offices downstairs. You will also find a large 2nd living area upstairs that is perfect for kids to enjoy while you have plenty of space to relax in peace. Schedule to see this one today before it's gone! This property will be FHA eligible on April 04, 2024.
Location
State TX
County Dallas
Direction From Ames Rd take a right on to Swift Fox Dr, right on Prairie Aster Dr, follow around to Honey Bee Lane, the house is on the right hand side. GPS Friendly.
Rooms
Dining Room 1
Interior
Interior Features Cable TV Available, Decorative Lighting, High Speed Internet Available, Pantry, Walk-In Closet(s)
Heating Central, Electric
Cooling Ceiling Fan(s), Central Air, Electric
Flooring Carpet, Ceramic Tile, Luxury Vinyl Plank
Fireplaces Number 1
Fireplaces Type Decorative, Family Room, Other
Equipment None
Appliance Dishwasher, Disposal, Electric Cooktop, Electric Oven, Microwave
Heat Source Central, Electric
Laundry Electric Dryer Hookup, Full Size W/D Area
Exterior
Garage Spaces 2.0
Fence Wood
Utilities Available Alley, Cable Available, City Sewer, City Water, Curbs, Electricity Connected, Sidewalk
Roof Type Composition
Parking Type Garage Single Door, Alley Access, Garage, Garage Faces Rear, On Street
Total Parking Spaces 2
Garage Yes
Building
Lot Description Corner Lot, Interior Lot
Story Two
Foundation Slab
Level or Stories Two
Structure Type Brick
Schools
Elementary Schools Houston
Middle Schools Lancaster
High Schools Lancaster
School District Lancaster Isd
Others
Restrictions No Known Restriction(s)
Ownership Breckenridge Property Fund 2016, LLC
Acceptable Financing Cash, Conventional, FHA, VA Loan
Listing Terms Cash, Conventional, FHA, VA Loan
Financing Cash
Read Less Info
Want to know what your home might be worth? Contact us for a FREE valuation!

Our team is ready to help you sell your home for the highest possible price ASAP

©2024 North Texas Real Estate Information Systems.
Bought with Harrison Sharp • BK Real Estate LLC
GET MORE INFORMATION




