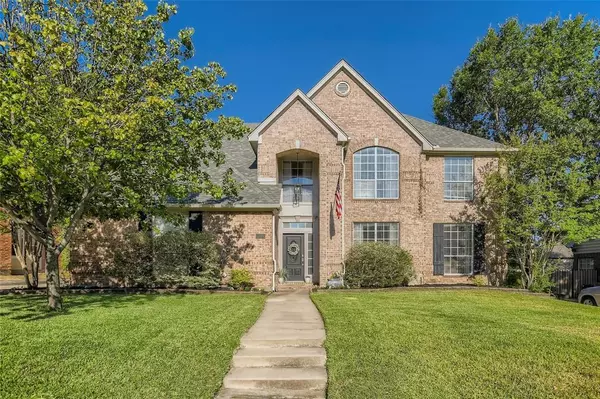For more information regarding the value of a property, please contact us for a free consultation.
Key Details
Property Type Single Family Home
Sub Type Single Family Residence
Listing Status Sold
Purchase Type For Sale
Square Footage 2,836 sqft
Price per Sqft $211
Subdivision Steeple Ridge
MLS Listing ID 20541852
Sold Date 04/04/24
Style Traditional
Bedrooms 4
Full Baths 3
Half Baths 1
HOA Fees $5/ann
HOA Y/N Mandatory
Year Built 1994
Annual Tax Amount $12,199
Lot Size 9,016 Sqft
Acres 0.207
Property Description
Prepare to be captivated by this impeccably maintained two-story brick home in the heart of North Richland Hills. The modern kitchen is a chef's dream, featuring top-of-the-line appliances, a large Ferrera Marble island, and ample storage. Overlooking the kitchen is a cozy breakfast nook and a spacious living room with soaring ceilings and abundant natural light. The primary bedroom is a true retreat, offering high ceilings and a spacious en-suite. Upstairs, a versatile loft area provides additional living space, complemented by two full bathrooms serving the generously sized secondary bedrooms. Step outside to your own private oasis, where a fenced backyard awaits with a sparkling pool and connecting spa, perfect for cooling off during the Texas summer. The expansive outdoor living space includes a built-in kitchen, ideal for al fresco dining and entertaining. A large shed provides ample storage, and with close proximity to shopping and dining, this home truly has it all.
Location
State TX
County Tarrant
Community Curbs, Sidewalks
Direction GPS
Rooms
Dining Room 2
Interior
Interior Features Built-in Features, Cable TV Available, Cathedral Ceiling(s), Chandelier, Decorative Lighting, Eat-in Kitchen, Granite Counters, High Speed Internet Available, Kitchen Island, Loft, Open Floorplan, Pantry, Wainscoting, Walk-In Closet(s)
Heating Central, Natural Gas
Cooling Ceiling Fan(s), Central Air, Electric
Flooring Laminate
Appliance Dishwasher, Disposal, Electric Cooktop, Microwave
Heat Source Central, Natural Gas
Laundry Utility Room, Full Size W/D Area, Stacked W/D Area
Exterior
Exterior Feature Built-in Barbecue, Covered Deck, Garden(s), Rain Gutters, Outdoor Grill, Outdoor Kitchen, Private Yard, Storage
Garage Spaces 2.0
Fence Wood
Pool In Ground, Pool/Spa Combo
Community Features Curbs, Sidewalks
Utilities Available Cable Available, City Sewer, City Water
Roof Type Composition,Shingle
Parking Type Garage Double Door, Garage Faces Side, Inside Entrance
Total Parking Spaces 2
Garage Yes
Private Pool 1
Building
Lot Description Few Trees, Interior Lot, Landscaped, Subdivision
Story Two
Foundation Slab
Level or Stories Two
Structure Type Brick,Siding
Schools
Elementary Schools Liberty
Middle Schools Keller
High Schools Keller
School District Keller Isd
Others
Ownership See Instructions
Financing Conventional
Read Less Info
Want to know what your home might be worth? Contact us for a FREE valuation!

Our team is ready to help you sell your home for the highest possible price ASAP

©2024 North Texas Real Estate Information Systems.
Bought with Ben Howard • Keller Williams Realty-FM
GET MORE INFORMATION




