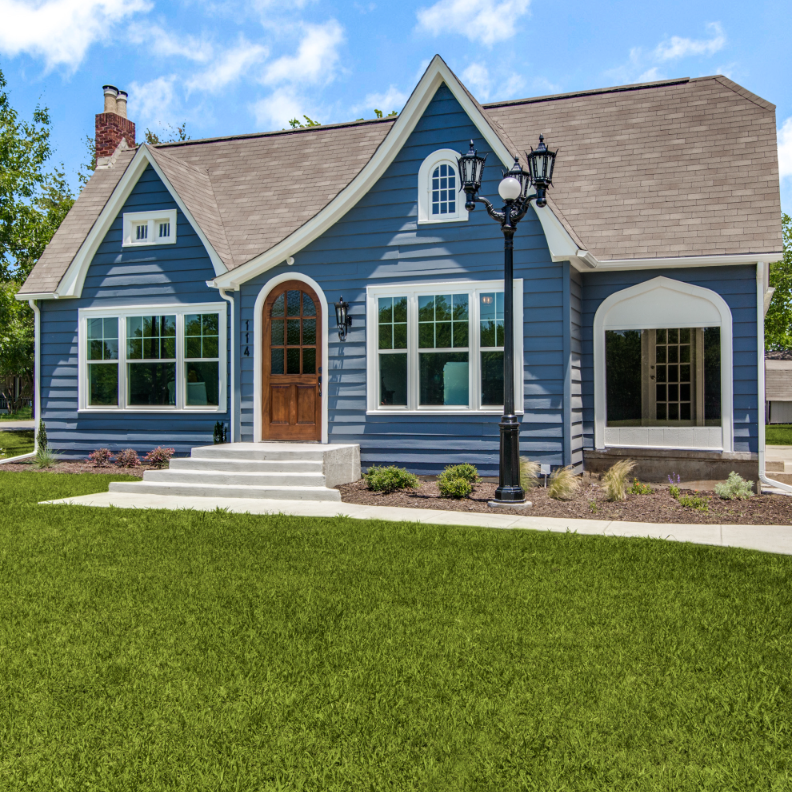For more information regarding the value of a property, please contact us for a free consultation.
Key Details
Property Type Single Family Home
Sub Type Single Family Residence
Listing Status Sold
Purchase Type For Sale
Square Footage 1,950 sqft
Price per Sqft $217
Subdivision Lindell Estates
MLS Listing ID 20544072
Sold Date 04/05/24
Style Traditional
Bedrooms 4
Full Baths 2
HOA Y/N None
Year Built 2024
Annual Tax Amount $985
Lot Size 9,583 Sqft
Acres 0.22
Property Sub-Type Single Family Residence
Property Description
Another Captivating, NEW Home, by A&B Custom Homes! Step into this remarkable home through a stunning steel front door that leads into the spacious living area, adorned with beautiful white oak HDWD floors. The elegantly designed kitchen with custom cabinetry, spacious island, and stainless steel appliances flows into the dining area and is meant to entertain all of your guests. The Grand Master Suite features a luxurious bath with dual sinks, walk in shower, & a deluxe master closet with built in shelving. The foam insulation in the home will ensure significant energy savings! Indulge in your leisure time within the confines of a privately fenced backyard, complete with an extravagant covered patio boasting a built-in grill, sink, & fireplace. The cedar garage door enhances the charm of this already exquisite home. There are too many sleek finishes throughout! All info contained herein deemed reliable but not guaranteed. Green grass has been digitally enhanced in the photos.
Location
State TX
County Ellis
Direction Off of UHL and Bear Creek.
Rooms
Dining Room 1
Interior
Interior Features Decorative Lighting, Kitchen Island, Open Floorplan, Walk-In Closet(s)
Heating Central, Electric
Cooling Ceiling Fan(s), Central Air, Electric
Flooring Carpet, Ceramic Tile, Wood
Fireplaces Number 1
Fireplaces Type Electric
Appliance Dishwasher, Disposal, Electric Range, Microwave
Heat Source Central, Electric
Laundry Electric Dryer Hookup, Utility Room, Washer Hookup
Exterior
Garage Spaces 2.0
Fence Wood
Utilities Available City Sewer, City Water
Roof Type Composition
Total Parking Spaces 2
Garage Yes
Building
Story One
Foundation Slab
Level or Stories One
Structure Type Brick,Siding
Schools
Elementary Schools Red Oak
Middle Schools Red Oak
High Schools Red Oak
School District Red Oak Isd
Others
Ownership Solomon, LLC.
Acceptable Financing Conventional, FHA, VA Loan
Listing Terms Conventional, FHA, VA Loan
Financing Conventional
Read Less Info
Want to know what your home might be worth? Contact us for a FREE valuation!

Our team is ready to help you sell your home for the highest possible price ASAP

©2025 North Texas Real Estate Information Systems.
Bought with Juan Munoz • Ultima Real Estate



