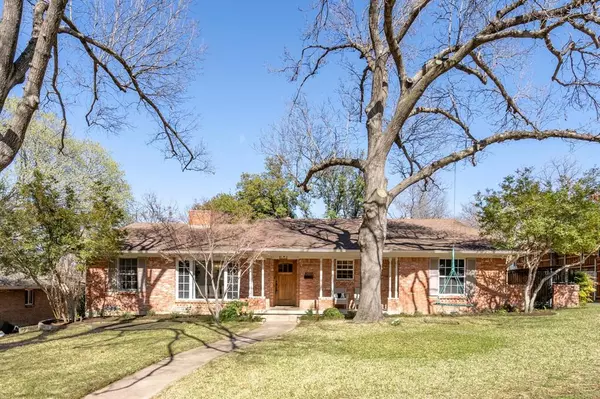For more information regarding the value of a property, please contact us for a free consultation.
Key Details
Property Type Single Family Home
Sub Type Single Family Residence
Listing Status Sold
Purchase Type For Sale
Square Footage 2,666 sqft
Price per Sqft $375
Subdivision White Rock North
MLS Listing ID 20545873
Sold Date 04/05/24
Style Traditional
Bedrooms 3
Full Baths 2
Half Baths 1
HOA Y/N None
Year Built 1961
Annual Tax Amount $17,848
Lot Size 8,450 Sqft
Acres 0.194
Lot Dimensions 64x132
Property Description
Don't miss out on this exceptional opportunity to own a stunning residence nestled within one of White Rock Valley's most picturesque streets. Perched atop the hill amidst majestic trees, this impeccably cared for home has been thoughtfully updated to perfection. The kitchen is a focal point, boasting exquisite Crystallo quartzite countertops and backsplash, along with custom cabinetry and top-of-the-line Wolf appliances including an oven, steam oven, and gas cooktop in addition to the SubZero refrigerator freezer and Cove dishwasher. Hardwood floors grace the entirety of the home, complemented by replaced windows that flood the space with natural light. Additional highlights include a dedicated home office, a playroom with built ins, and elegant light fixtures throughout. Outside, the expansive backyard offers plenty of room for outdoor enjoyment. Conveniently located within walking distance to WRE, this property presents a rare blend of luxury, convenience, and natural beauty.
Location
State TX
County Dallas
Community Curbs, Sidewalks
Direction From Walnut Hill, go south on White Rock Trail, east on Clearhurst, and south on Cliffmere. Property is located at top of the hill.
Rooms
Dining Room 2
Interior
Interior Features Built-in Features, Cable TV Available, Chandelier, Decorative Lighting, Eat-in Kitchen, Granite Counters, High Speed Internet Available, Open Floorplan, Walk-In Closet(s)
Heating Central, Natural Gas
Cooling Central Air, Electric
Flooring Hardwood, Wood
Fireplaces Number 1
Fireplaces Type Brick, Decorative, Gas, Gas Logs, Gas Starter, Living Room
Appliance Built-in Refrigerator, Dishwasher, Disposal, Electric Oven, Gas Cooktop, Double Oven, Plumbed For Gas in Kitchen
Heat Source Central, Natural Gas
Laundry Electric Dryer Hookup, Utility Room, Full Size W/D Area, Washer Hookup
Exterior
Exterior Feature Covered Patio/Porch, Lighting, Private Yard, Storage
Garage Spaces 2.0
Fence Back Yard, Fenced, Wood, Wrought Iron
Community Features Curbs, Sidewalks
Utilities Available All Weather Road, Alley, Cable Available, City Sewer, City Water, Concrete, Curbs, Electricity Available, Electricity Connected, Natural Gas Available, Sewer Available, Sidewalk
Roof Type Composition,Shingle
Parking Type Alley Access, Concrete, Covered, Direct Access, Driveway, Garage, Garage Door Opener, Garage Faces Rear, Inside Entrance, Kitchen Level
Total Parking Spaces 2
Garage Yes
Building
Lot Description Few Trees, Interior Lot, Landscaped, Subdivision
Story One
Foundation Pillar/Post/Pier
Level or Stories One
Structure Type Brick,Siding,Wood
Schools
Elementary Schools White Rock
High Schools Lake Highlands
School District Richardson Isd
Others
Ownership Of Record
Financing Conventional
Read Less Info
Want to know what your home might be worth? Contact us for a FREE valuation!

Our team is ready to help you sell your home for the highest possible price ASAP

©2024 North Texas Real Estate Information Systems.
Bought with Lori Sparks • Allie Beth Allman & Assoc.
GET MORE INFORMATION




