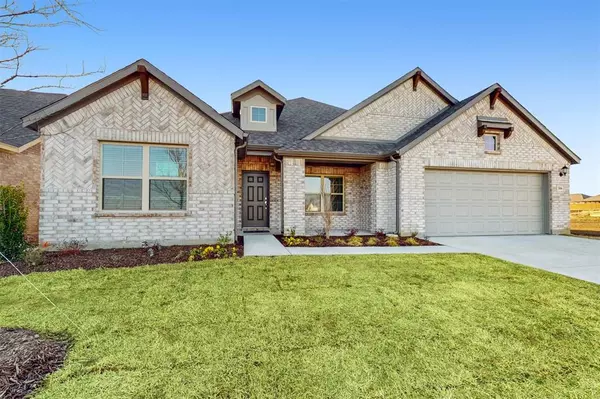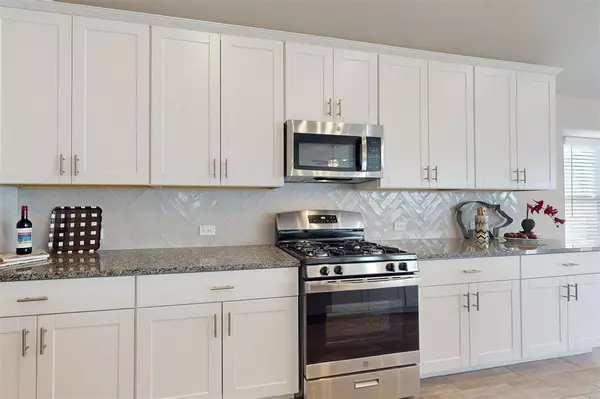For more information regarding the value of a property, please contact us for a free consultation.
Key Details
Property Type Single Family Home
Sub Type Single Family Residence
Listing Status Sold
Purchase Type For Sale
Square Footage 2,947 sqft
Price per Sqft $163
Subdivision The Preserve
MLS Listing ID 20495775
Sold Date 04/05/24
Style Traditional
Bedrooms 4
Full Baths 3
Half Baths 1
HOA Fees $60/ann
HOA Y/N Mandatory
Year Built 2024
Lot Size 7,187 Sqft
Acres 0.165
Lot Dimensions 60x120
Property Description
Built by M-I Homes. Come and see for yourself what it's like to live in luxury at this brand new, single-story home in Justin, TX. Featuring our newest Arlington home plan, this layout features 4 spacious bedrooms, 3.5 bathrooms, wood-look tile flooring throughout the main living spaces, and a large backyard with a covered patio. Step inside the open foyer, anchoring the front of the home. A private study is secluded behind a set of stylish double doors. Across the hall, you'll find a full bathroom with marble-inspired wall tile, and 2 large bedrooms. A separate hallway connects to another private bedroom, and you'll also discover an open flex room, that could easily become a formal dining, a quiet reading nook, or even a game room. The heart of the home features effortless flow between the well-equipped kitchen, spacious family room, and well-lit breakfast nook. The owner's suite resides at the back of the home, complete with a bay window and en-suite bath. Schedule your visit today!
Location
State TX
County Denton
Community Community Pool, Greenbelt, Jogging Path/Bike Path, Playground, Pool, Sidewalks
Direction From Fort Worth: Take I-35W North and take exit 68 towards Eagle Pkwy. Take a left turn onto Eagle Pkwy and continue onto Old Blue Mound Rd. Take a right turn onto FM 156 and continue straight. Take a left turn onto W 1st St (FM 407 W) and continue for about 1 mi. The community will be on your left.
Rooms
Dining Room 2
Interior
Interior Features Cable TV Available, Decorative Lighting, Granite Counters, Kitchen Island, Open Floorplan, Walk-In Closet(s)
Heating Central, Natural Gas
Cooling Ceiling Fan(s), Central Air, Electric
Flooring Carpet, Ceramic Tile
Appliance Dishwasher, Disposal, Gas Cooktop, Microwave, Tankless Water Heater, Vented Exhaust Fan, Water Filter
Heat Source Central, Natural Gas
Laundry Electric Dryer Hookup, Utility Room, Full Size W/D Area, Washer Hookup
Exterior
Exterior Feature Covered Patio/Porch, Private Yard
Garage Spaces 2.0
Fence Brick, Wood
Community Features Community Pool, Greenbelt, Jogging Path/Bike Path, Playground, Pool, Sidewalks
Utilities Available City Sewer, City Water, Community Mailbox, Individual Gas Meter, Individual Water Meter, Underground Utilities
Roof Type Composition
Parking Type Garage, Garage Door Opener, Garage Faces Front
Total Parking Spaces 2
Garage Yes
Building
Lot Description Few Trees, Interior Lot, Landscaped, Sprinkler System, Subdivision
Story One
Foundation Slab
Level or Stories One
Structure Type Brick
Schools
Elementary Schools Justin
Middle Schools Pike
High Schools Northwest
School District Northwest Isd
Others
Restrictions Deed
Ownership MI Homes
Acceptable Financing Cash, Conventional, FHA, VA Loan
Listing Terms Cash, Conventional, FHA, VA Loan
Financing Conventional
Special Listing Condition Deed Restrictions
Read Less Info
Want to know what your home might be worth? Contact us for a FREE valuation!

Our team is ready to help you sell your home for the highest possible price ASAP

©2024 North Texas Real Estate Information Systems.
Bought with Brian St. Clair • 6th Ave Homes
GET MORE INFORMATION




