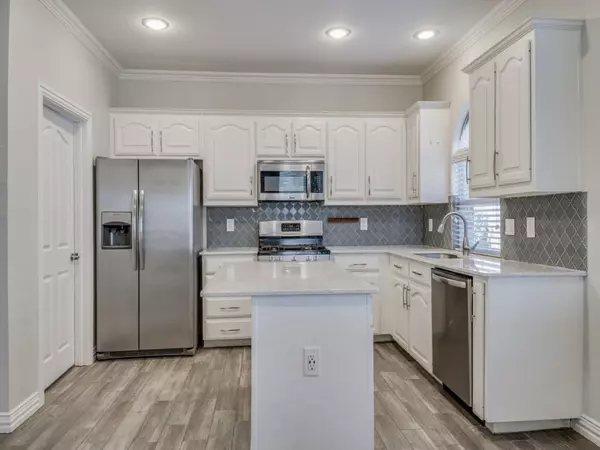For more information regarding the value of a property, please contact us for a free consultation.
Key Details
Property Type Single Family Home
Sub Type Single Family Residence
Listing Status Sold
Purchase Type For Sale
Square Footage 1,536 sqft
Price per Sqft $224
Subdivision Mc Pherson Ranch
MLS Listing ID 20534314
Sold Date 04/03/24
Style Traditional
Bedrooms 3
Full Baths 2
HOA Fees $45/ann
HOA Y/N Mandatory
Year Built 2005
Annual Tax Amount $4,311
Lot Size 5,227 Sqft
Acres 0.12
Property Description
Well maintained & updated home. Floor plan has bedrooms separated from living areas for added privacy. Open concept, extensive crown molding, surround sound wiring & a cozy cast stone direct vent fireplace. Wood look tile in living areas. Upgraded carpet in bedrooms. The kitchen has an island, quartz counters, stainless appliances, ample cabinets, a window seat & a walk in pantry. Refrigerator to convey with acceptable offer. Jetted tub & separate shower in primary. State-of-the-art UniFi Network with 2 access points & UniFi Protect system with 8 hi-def cameras, ethernet lines installed in all bedrooms & living room. Additional electric outlets added to garage. Venture outside for backyard gatherings with a covered patio & an additional open patio for grilling. Just steps from the walking trails, catch & release pond, community pool, basketball court & pavilion for picnics with family & friends. The neighborhood is also part of NISD & Exemplary rated Granger Elementary.
Location
State TX
County Tarrant
Community Greenbelt, Jogging Path/Bike Path, Lake, Park, Playground, Pool, Sidewalks
Direction From HWY 170 go south on Alta Vista, east on Confidence, north on Parkersburg.
Rooms
Dining Room 1
Interior
Interior Features Cable TV Available, Flat Screen Wiring, High Speed Internet Available, Kitchen Island, Sound System Wiring, Walk-In Closet(s)
Heating Central, Natural Gas
Cooling Central Air, Electric
Flooring Carpet, Ceramic Tile
Fireplaces Number 1
Fireplaces Type Gas Logs, Heatilator
Appliance Dishwasher, Disposal, Gas Range, Gas Water Heater, Microwave, Plumbed For Gas in Kitchen, Refrigerator
Heat Source Central, Natural Gas
Laundry Electric Dryer Hookup, Full Size W/D Area, Washer Hookup
Exterior
Exterior Feature Covered Patio/Porch, Rain Gutters
Garage Spaces 2.0
Fence Wood
Community Features Greenbelt, Jogging Path/Bike Path, Lake, Park, Playground, Pool, Sidewalks
Utilities Available City Sewer, City Water, Curbs, Individual Gas Meter, Individual Water Meter, Sidewalk, Underground Utilities
Roof Type Composition
Parking Type Garage Single Door, Garage, Garage Door Opener, Garage Faces Front
Total Parking Spaces 2
Garage Yes
Building
Lot Description Interior Lot, Landscaped, Lrg. Backyard Grass
Story One
Foundation Slab
Level or Stories One
Structure Type Brick
Schools
Elementary Schools Kay Granger
Middle Schools John M Tidwell
High Schools Byron Nelson
School District Northwest Isd
Others
Restrictions Architectural,Building
Ownership Louis & Carissa Baker
Acceptable Financing Cash, Conventional, FHA, VA Loan
Listing Terms Cash, Conventional, FHA, VA Loan
Financing Conventional
Read Less Info
Want to know what your home might be worth? Contact us for a FREE valuation!

Our team is ready to help you sell your home for the highest possible price ASAP

©2024 North Texas Real Estate Information Systems.
Bought with Adrianne Dugan • Adrianne Dugan
GET MORE INFORMATION




