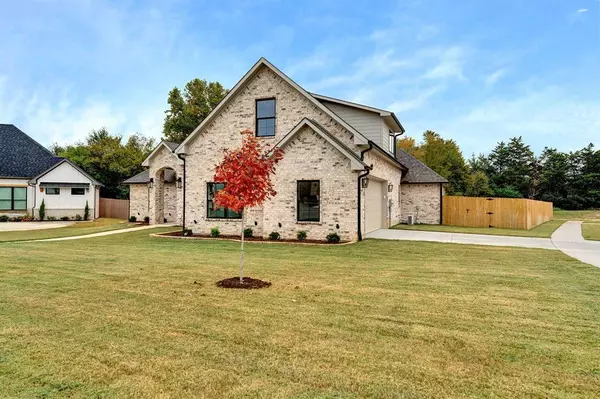For more information regarding the value of a property, please contact us for a free consultation.
Key Details
Property Type Single Family Home
Sub Type Single Family Residence
Listing Status Sold
Purchase Type For Sale
Square Footage 2,762 sqft
Price per Sqft $226
Subdivision Oak Creek
MLS Listing ID 20479079
Sold Date 04/04/24
Bedrooms 4
Full Baths 3
HOA Fees $120/mo
HOA Y/N Mandatory
Year Built 2023
Lot Size 0.260 Acres
Acres 0.26
Property Description
This 4 bedroom, 3 bathroom, 2car garage home has many custom features throughout! Upon entry, the beautiful wood floors, open floor plan, fireplace with built-ins, and soaring ceilings immediately draw you in! The stylish kitchen with stainless appliances, granite countertops, gorgeous stained island with bar seating, walk-in pantry with plugs for small appliances, and custom cabinetry lends itself well to everyday living or entertaining with ease. The split master bedroom with ensuite bath with its separate vanities, soaking tub and shower, water closet, and large walk-in closet. 2 additional guest rooms share a full hall bath. Completing the downstairs space is a luxurious laundry room with extra cabinetry, sink, and herringbone tiled floor. Upstairs is the 4th bedroom with full bath, walk-in closet, and mini-split. Outside enjoy the large, covered back porch–a perfect area for an outdoor living space! This is a gorgeous home!
Location
State TX
County Smith
Direction Old Jacksonville and Oak Creek Blvd. West on Oak Creek, Slight left on Club Dr. Left on Palo Pinto Creek. Home on left on corner of Palo Pinto Creek & Indian Creek.
Rooms
Dining Room 1
Interior
Interior Features Cable TV Available, Kitchen Island, Pantry
Heating Central, Gas Jets
Cooling Central Air, Electric
Fireplaces Number 1
Fireplaces Type Gas Starter
Appliance Dishwasher, Gas Cooktop, Microwave
Heat Source Central, Gas Jets
Exterior
Exterior Feature Covered Patio/Porch, Rain Gutters
Garage Spaces 2.0
Fence Wood
Utilities Available City Sewer, City Water
Parking Type Garage Single Door
Total Parking Spaces 2
Garage Yes
Building
Story One and One Half
Level or Stories One and One Half
Schools
Elementary Schools Dr. Bryan Jack
Middle Schools Hubbard
High Schools Tyler Legacy
School District Tyler Isd
Others
Ownership CFR Holdings LLC
Financing Conventional
Read Less Info
Want to know what your home might be worth? Contact us for a FREE valuation!

Our team is ready to help you sell your home for the highest possible price ASAP

©2024 North Texas Real Estate Information Systems.
Bought with Vanessa Griffin • Griffin Real Estate Group
GET MORE INFORMATION




